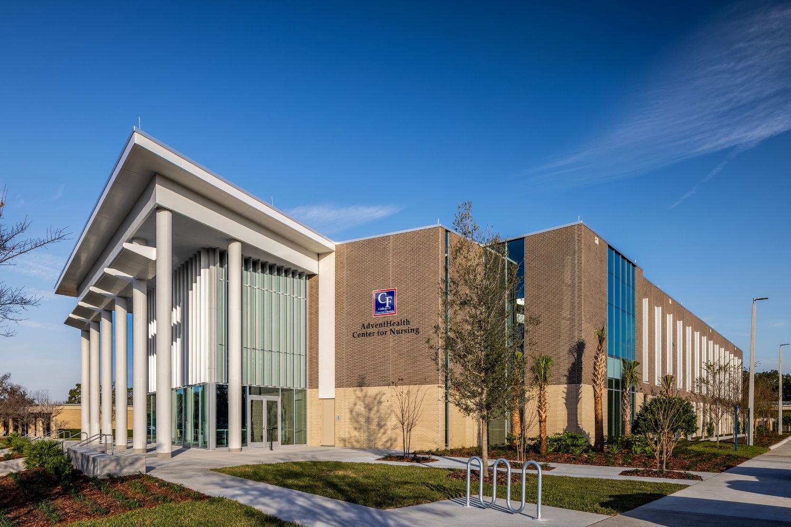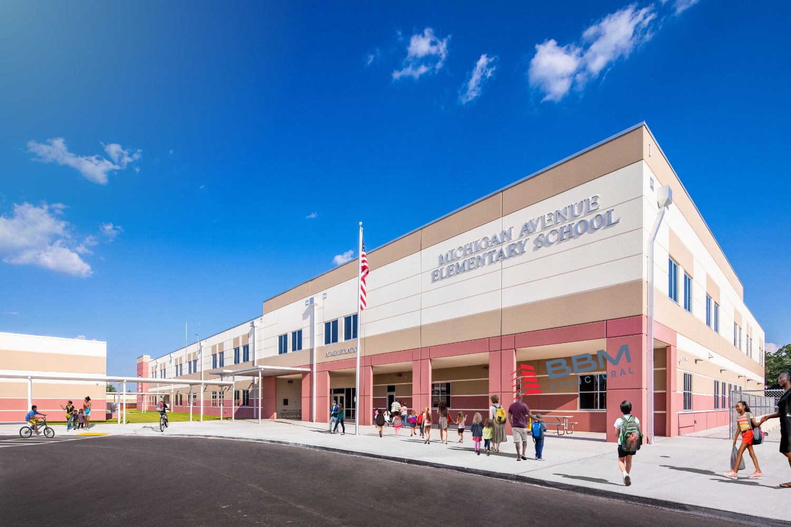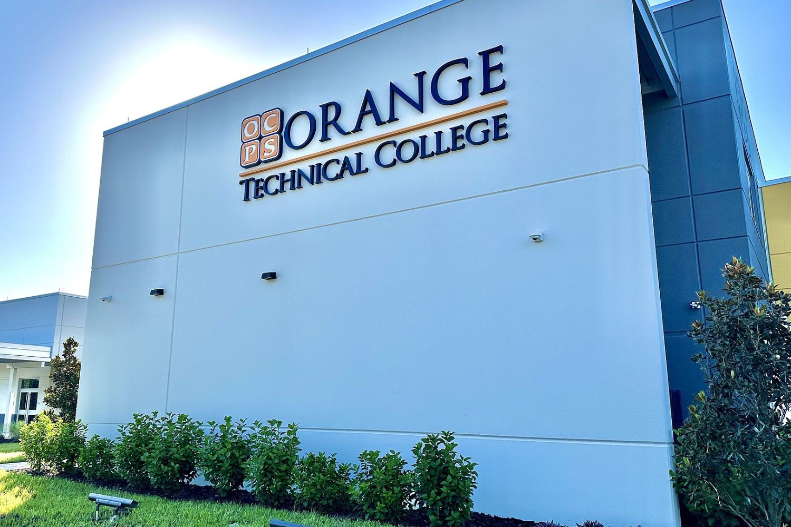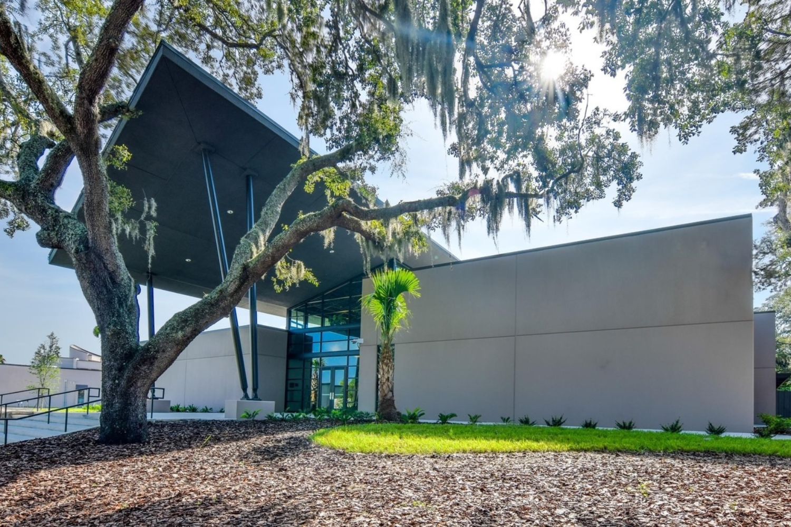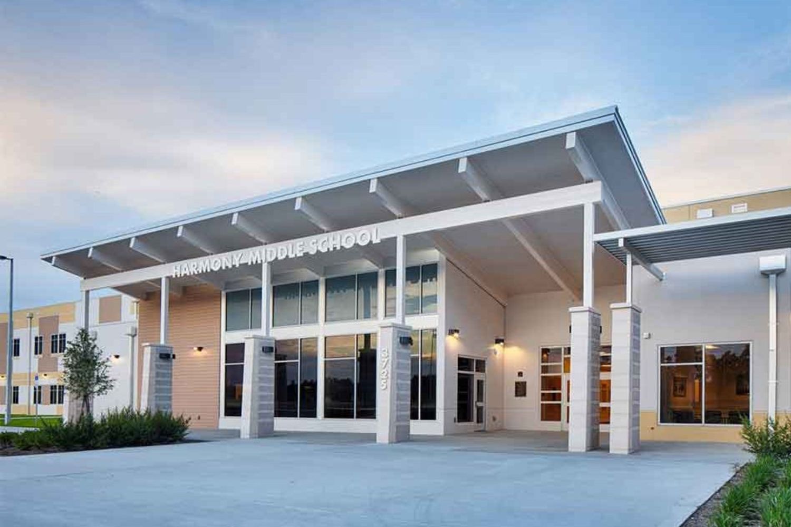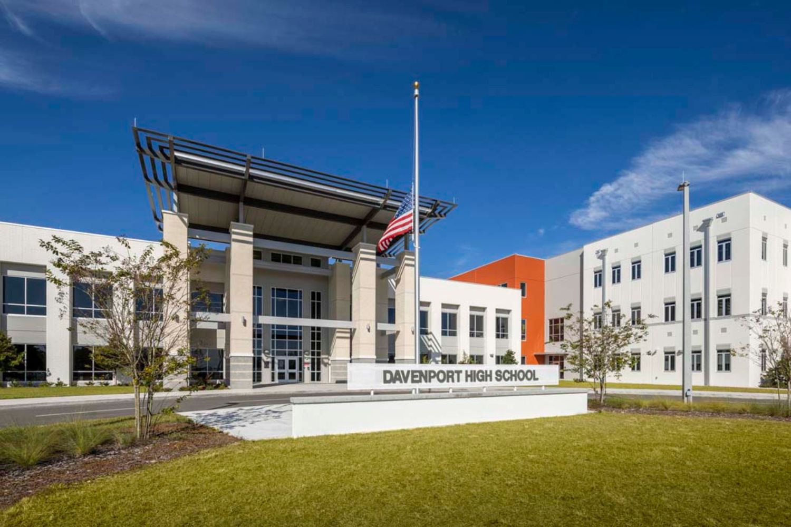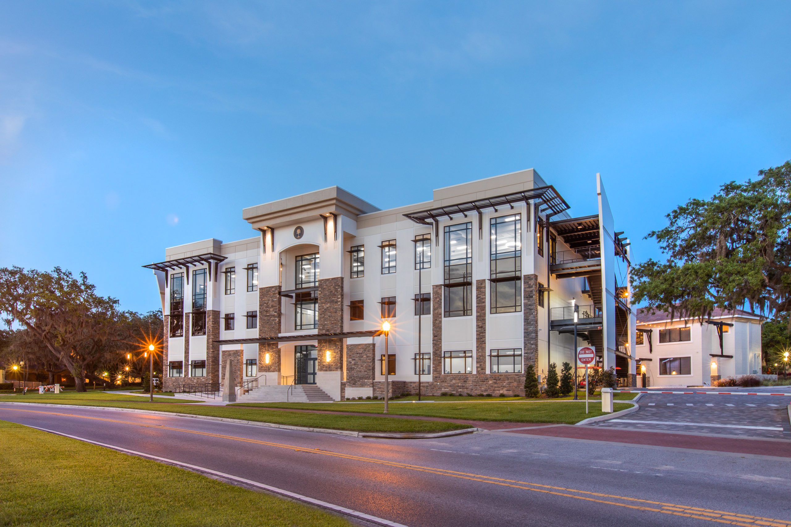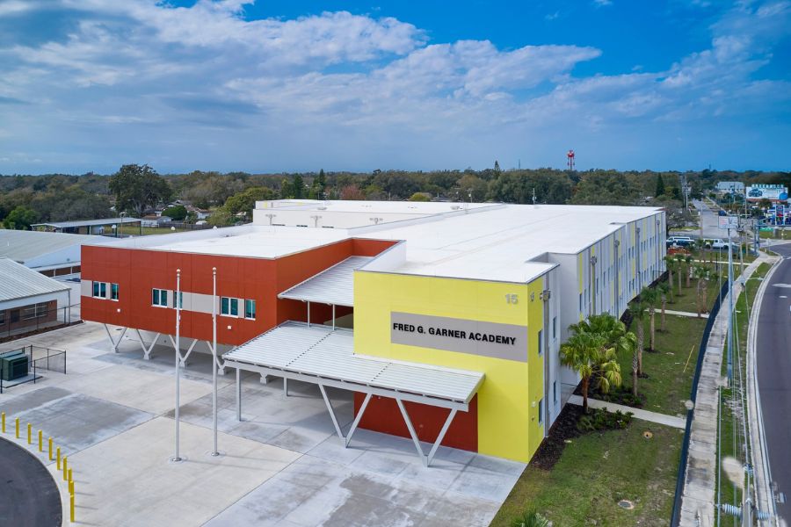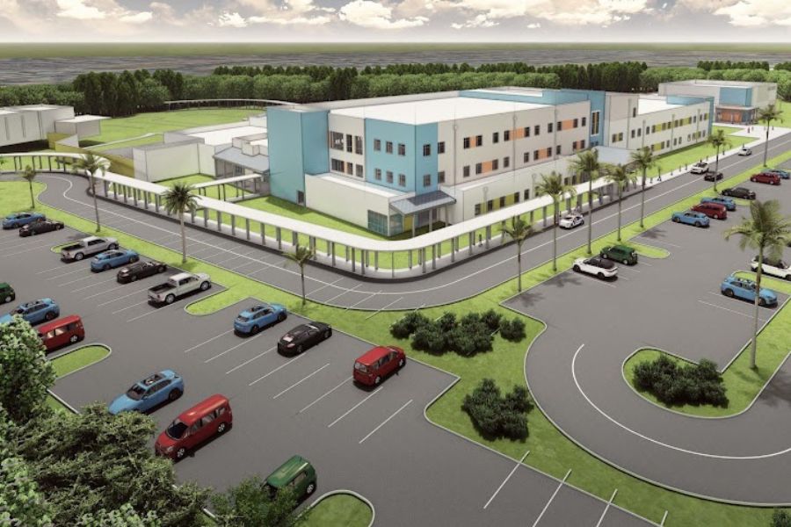26 Feb College of Central Florida, Center for Nursing
College of Central Florida, Center for Nursing Location: Ocala FL Project Scope: The College of Central Florida’s new 42,000-square-foot Center for Nursing is a gateway to the west side of the Ocala Campus. This two-story facility supports students and faculty with flexible classrooms, skills labs, medical simulation spaces, a...

