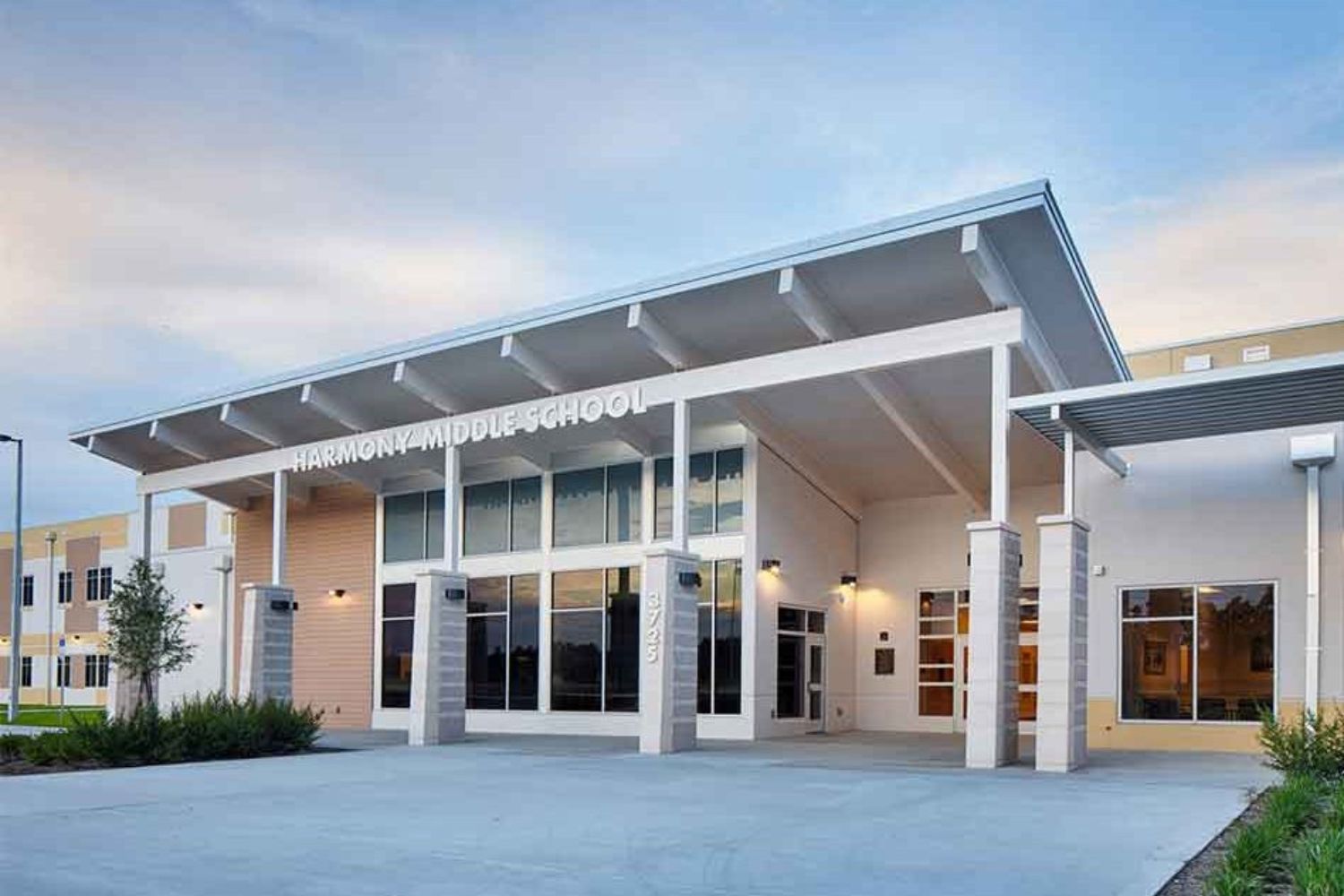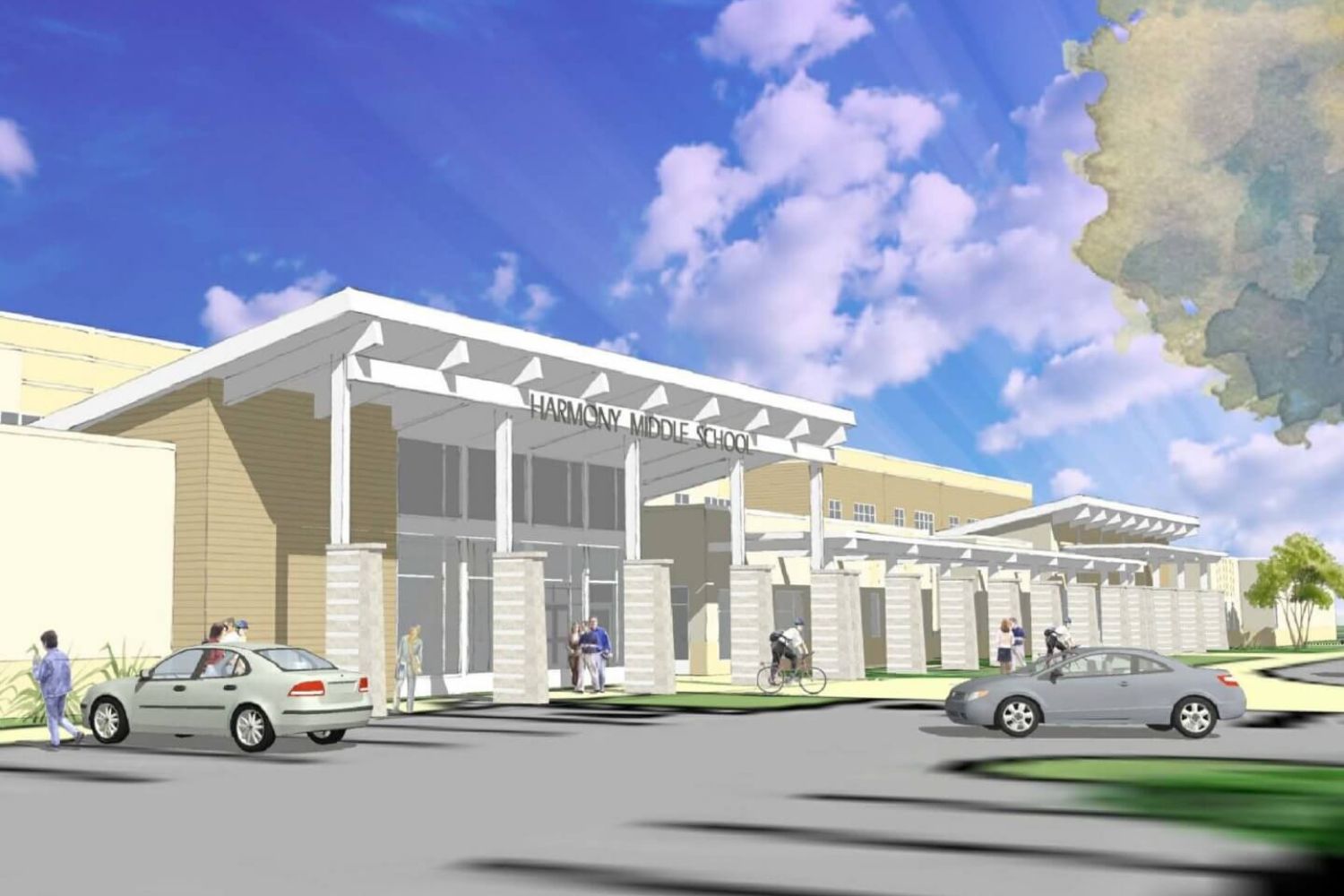

Category
Education, Tilt-UpHarmony Middle School, Osceola County Public Schools
Location:
St.Cloud, FL
Project Scope:
The School Board of Osceola County’s AA Harmony Middle School, spans 160,854 square feet, serves 1,408 students on a 33-acre campus. The project integrates concrete tilt-wall panels and steel structures, ensuring durability and efficiency. The two-story academic building houses classrooms, administrative offices, a media center, kitchen, and multi-purpose room. Athletic amenities include an 800-seat gymnasium building, a multi-purpose field with a track, a baseball field, and basketball courts. Advanced HVAC systems, featuring a chilled water VAV system with two 250-ton chillers, central station chilled water indoor AHUs, and a complete direct digital control system, optimize environmental comfort. Low voltage and IT/AV design elements enrich the campus with interactive smart boards, wireless access points, CCTV cameras, sound systems, motion sensors, and fiber duct bank systems. Wet fire sprinkler systems and low-flow plumbing fixtures underscore the project’s commitment to safety and sustainability.
Architect: SchenkelShultz Architecture
Contractor: OCI Associates
