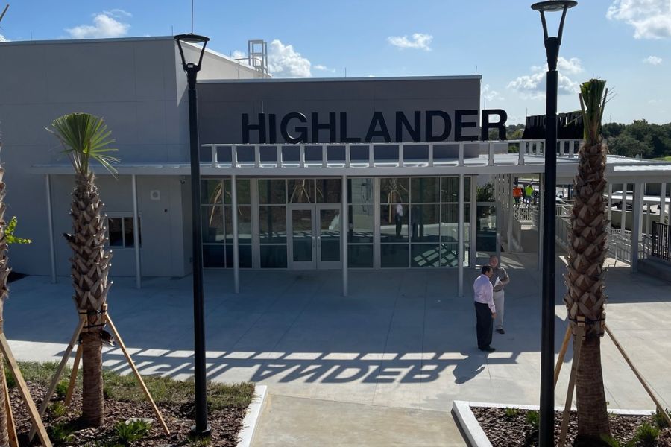
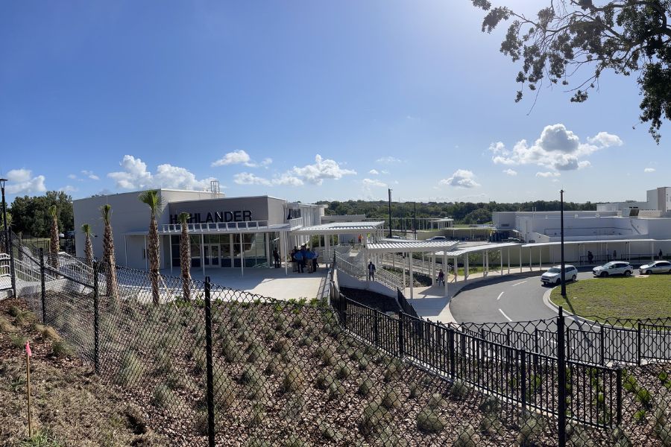
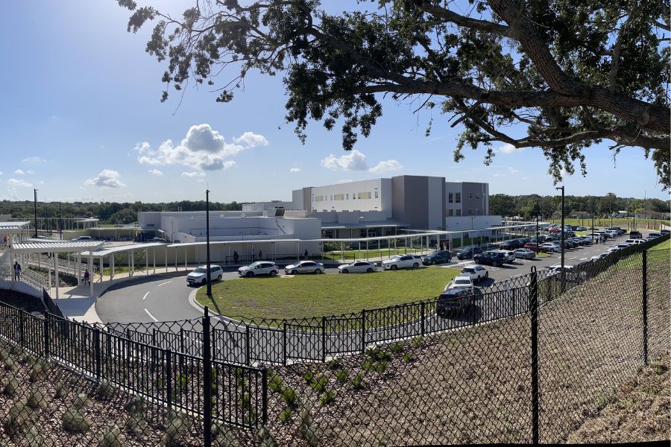
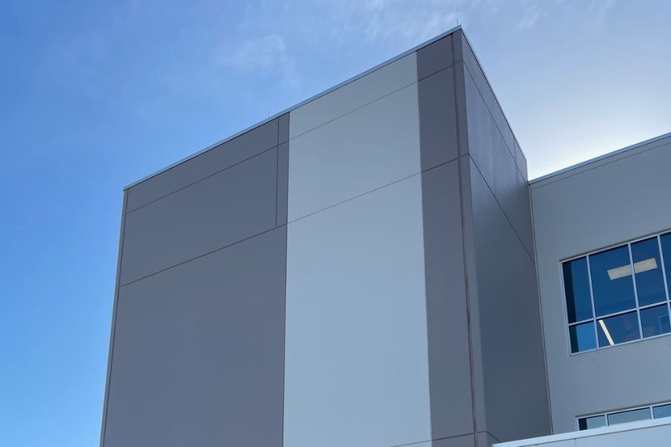
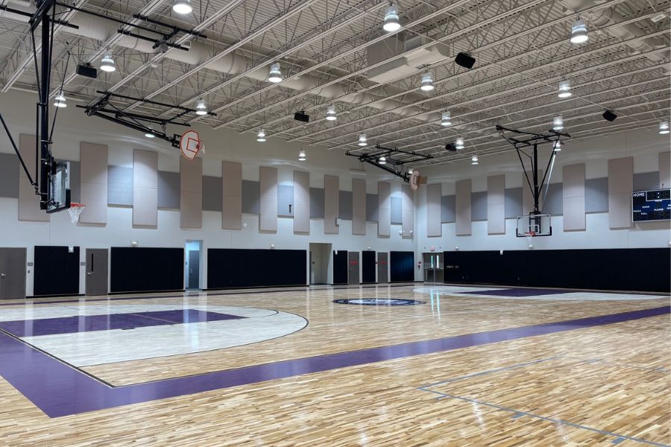
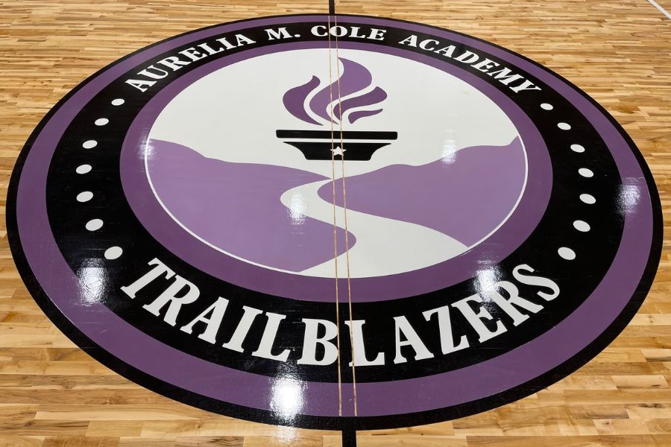
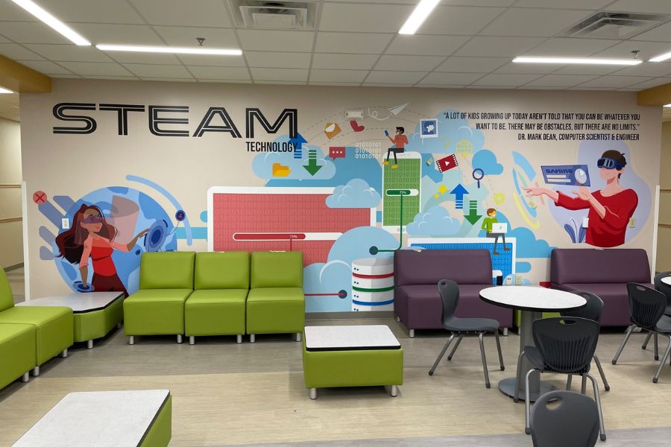
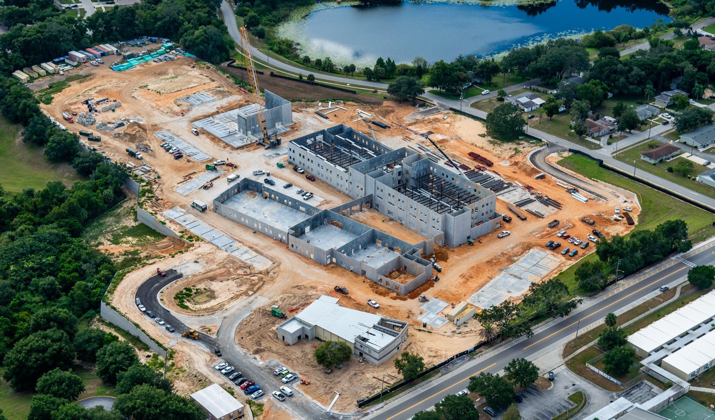
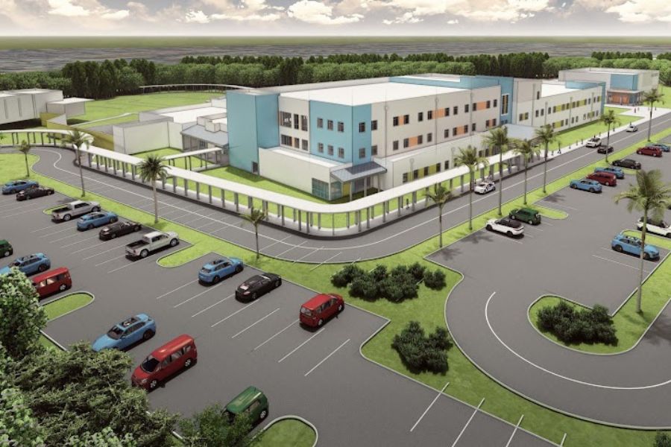
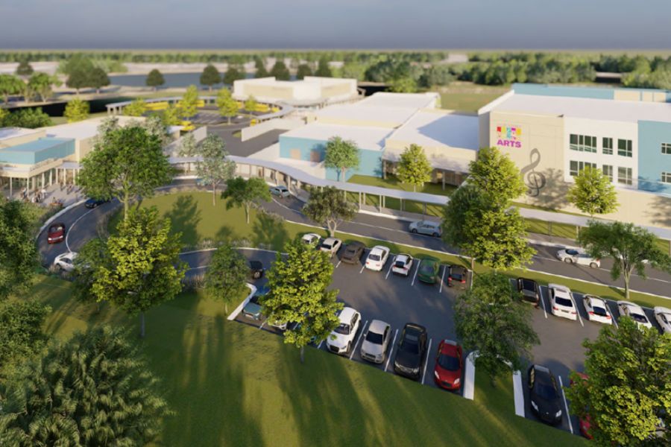
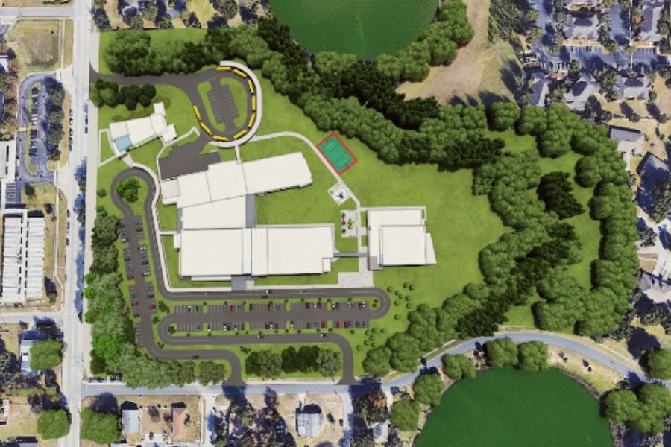
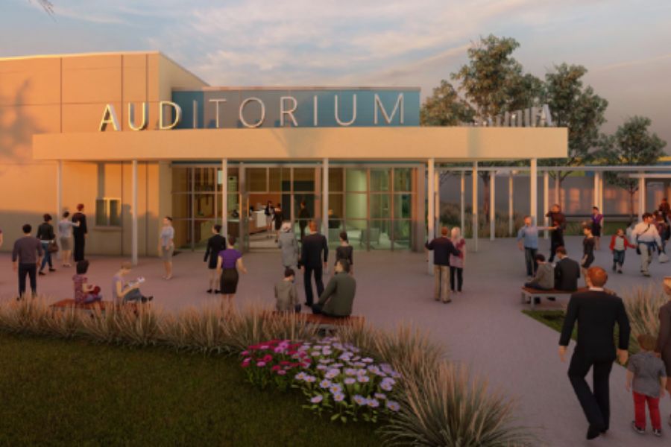
Category
Education, Tilt-UpAurelia Cole K-8 Academy – Lake County Schools
Location:
Clermont, FL
Project Scope:
The main classroom building is 143,372 square feet and will house all the administrative offices, engineering labs, science labs, multi-purpose dining room, kitchen, advance studio, classrooms, collaborative spaces, culinary, music, and other support spaces needed for a school campus. The standalone 17,400 square-foot gymnasium building includes a full basketball court, telescoping bleachers, associated locker room spaces, and several support spaces. Additionally, the 8,875-square-foot auditorium will receive a complete renovation from flooring to roofing. BBM Structural’s Tilt-Up expertise was applied in this project.
Architect: Zyscovich
Contractor: Wharton-Smith
