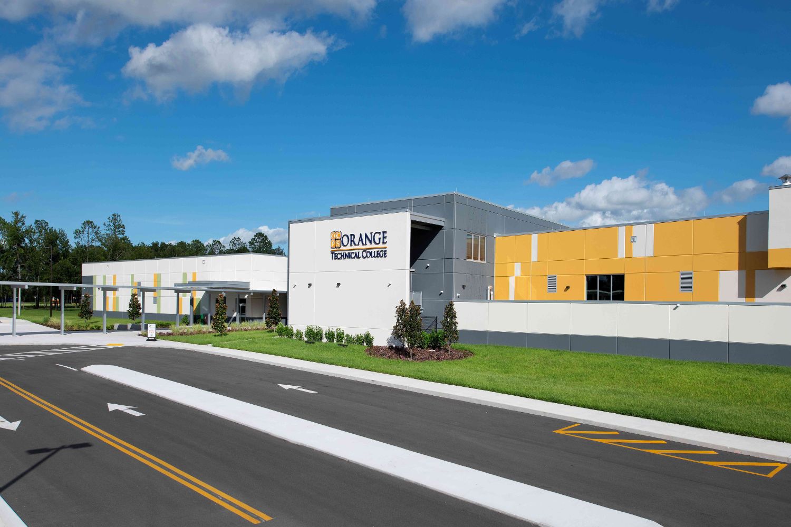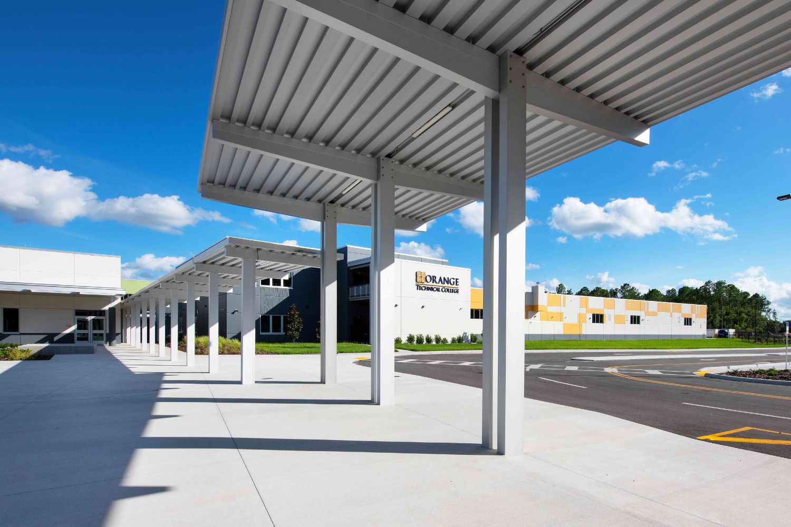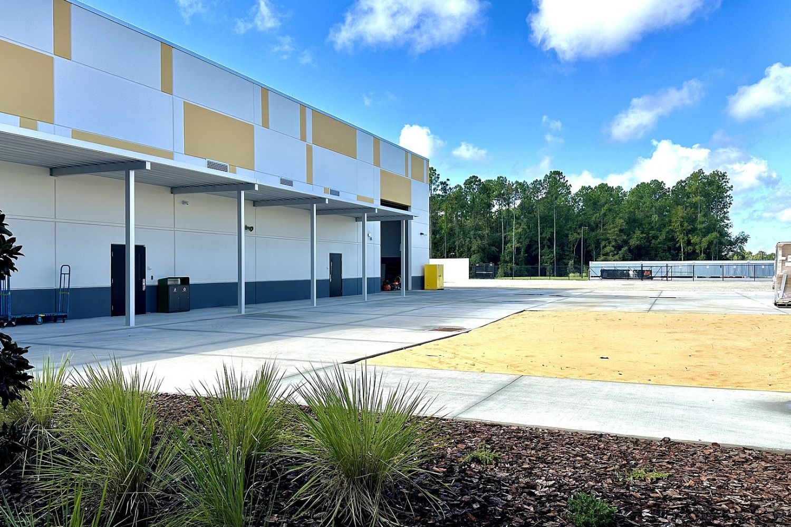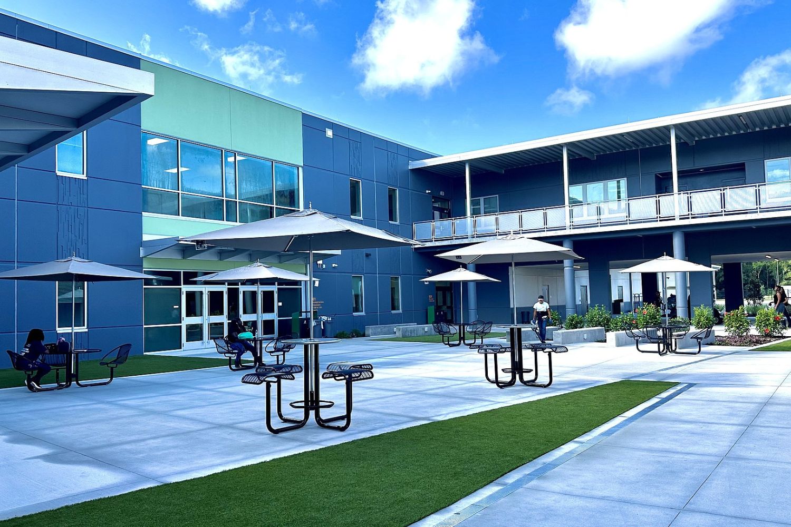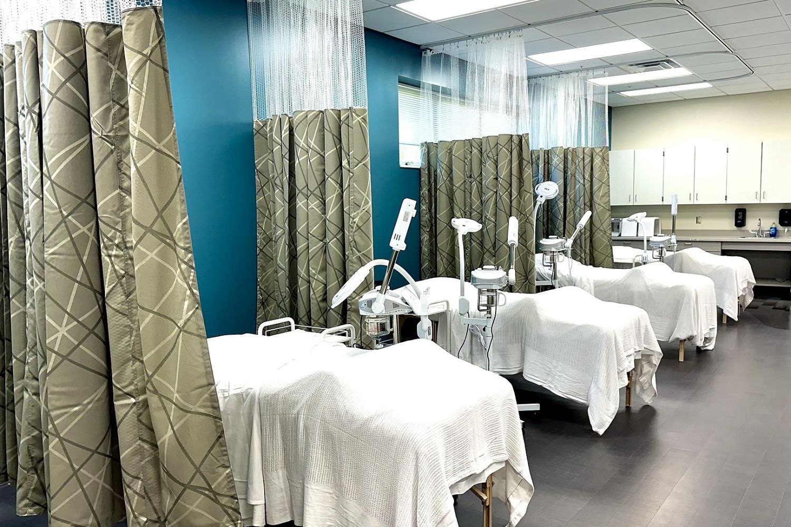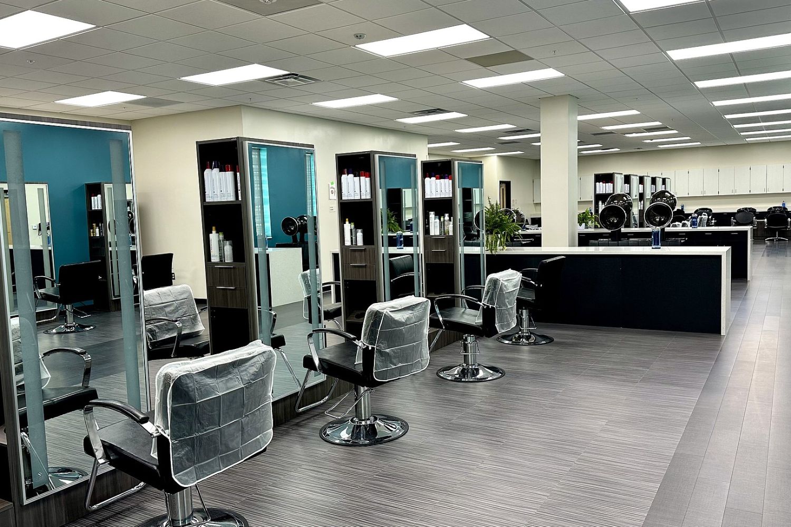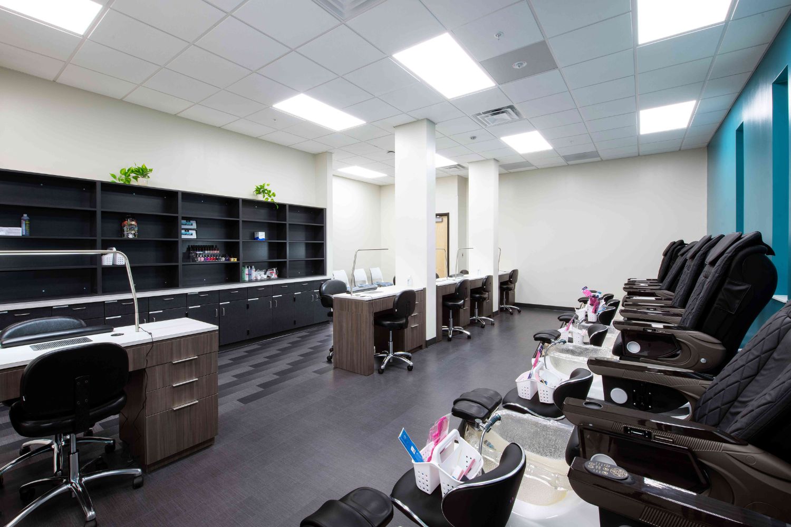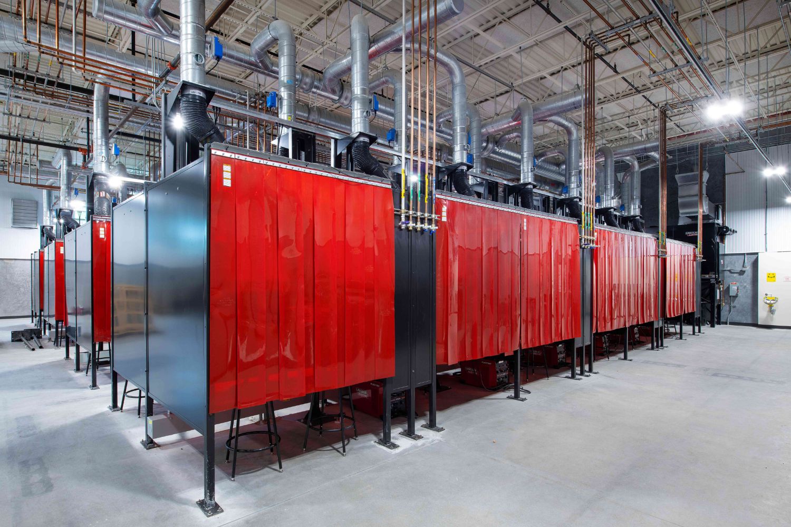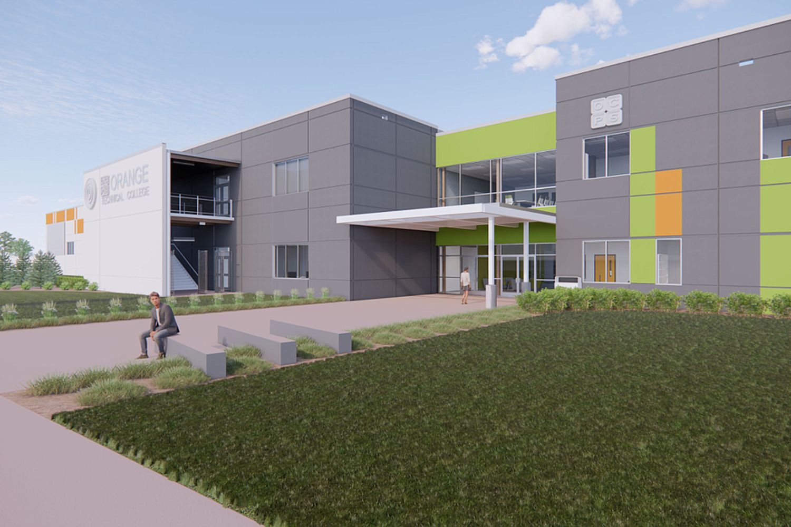BBM provided comprehensive structural engineering services to replace Orange Technical College’s Westside Campus. Working alongside DLR Group’s architects and Wharton-Smith Construction, BBM delivered a state-of-the-art 120,000-square-foot facility designed to meet the educational needs of both adult education and high school students. The new campus comprises five buildings — two two-story and three one-story — offering a wide range of vocational programs, including veterinary assistant, building construction technology, air conditioning, refrigeration and heating, welding, nursing assistant, and medical assistant.
The campus also features construction labs, classrooms, an event space and hybrid lab, a cafe and campus store, administration offices, a construction yard, and a full-service salon. Designed to adhere to Green Globes sustainable building standards, the site incorporates optimized building envelope performance, maximized daylight through design, and solar energy panels. This $27 million project reflects BBM’s commitment to enhanced structural solutions for educational facilities.
