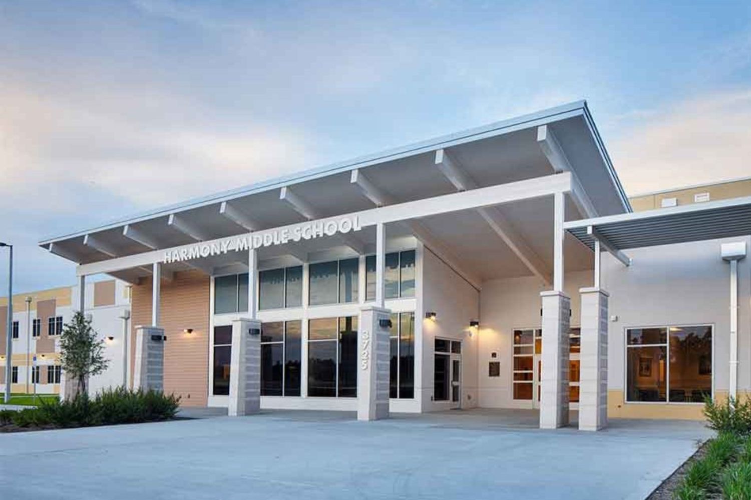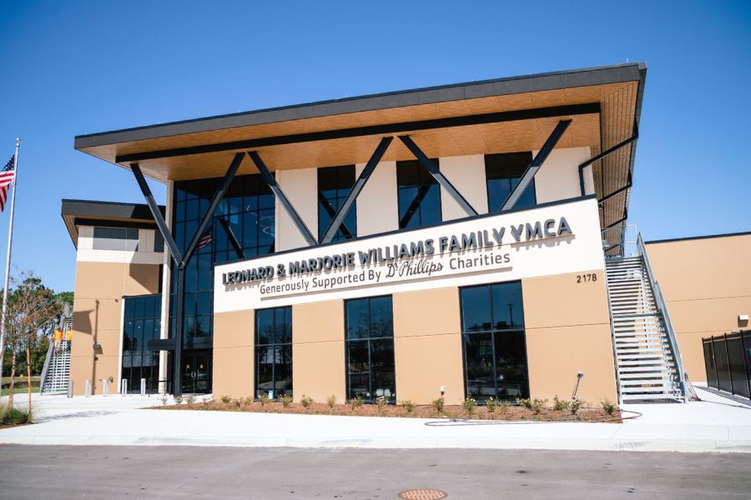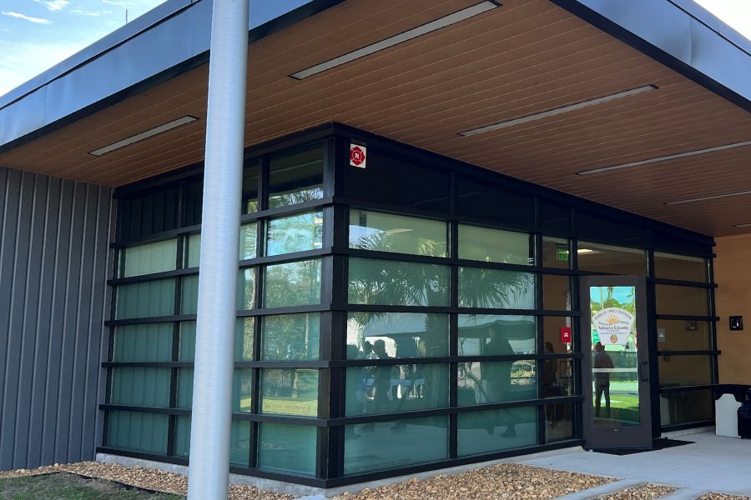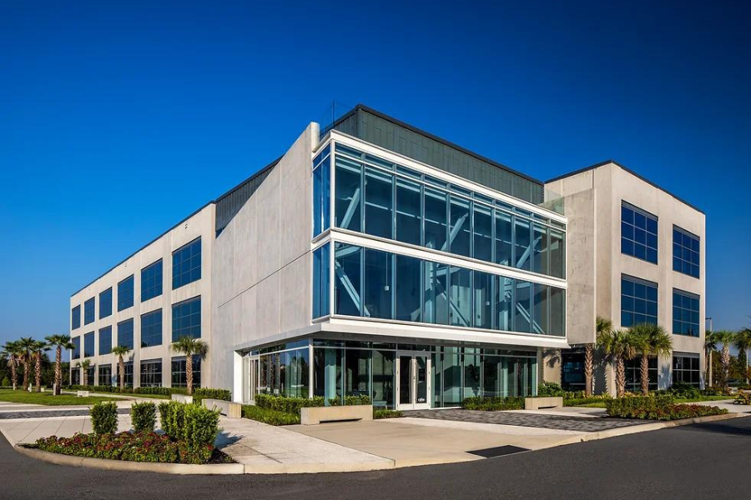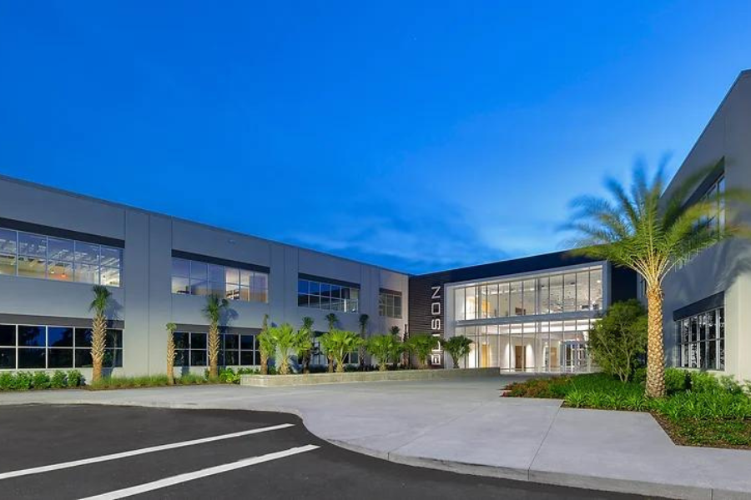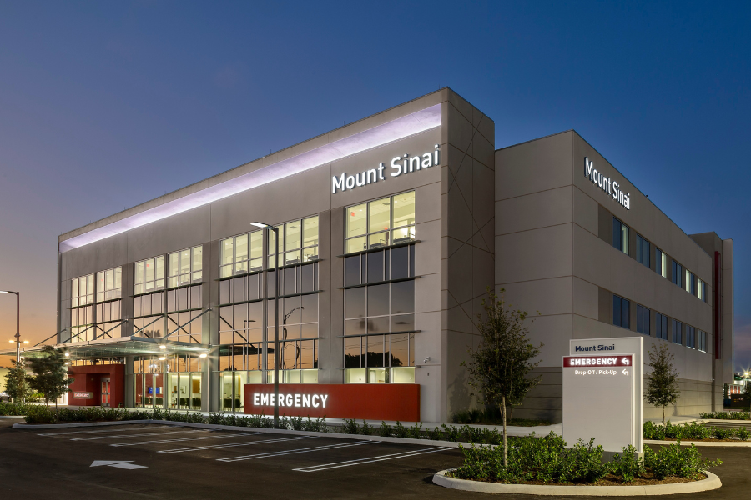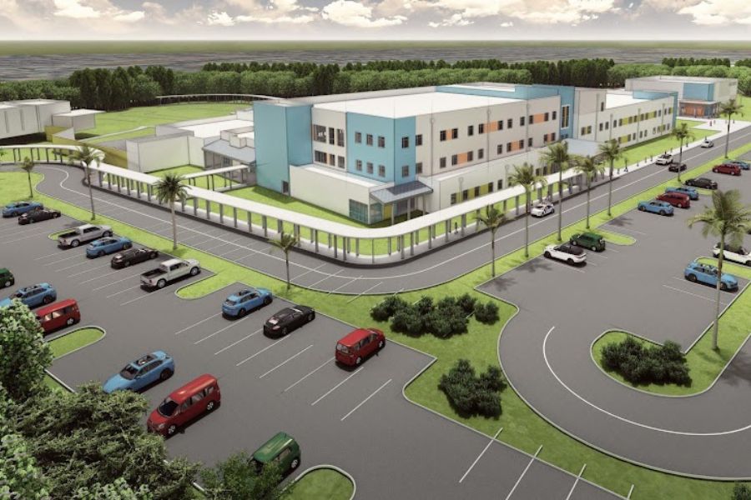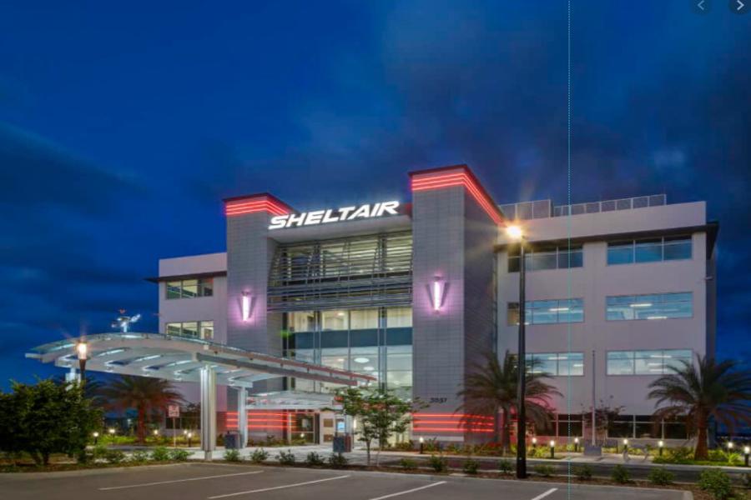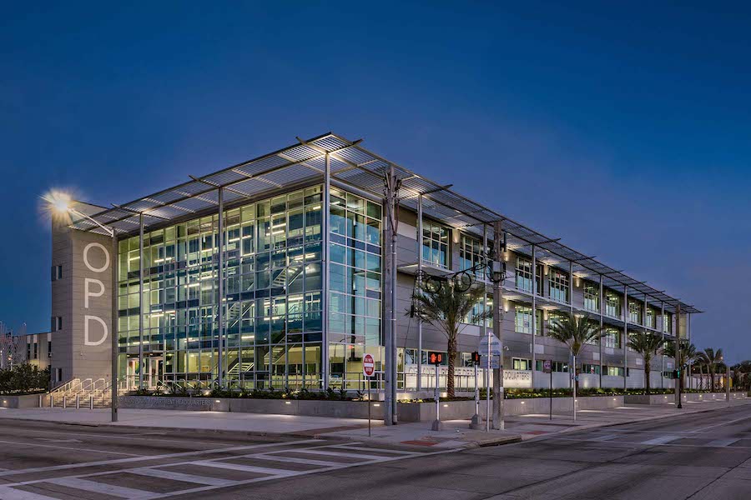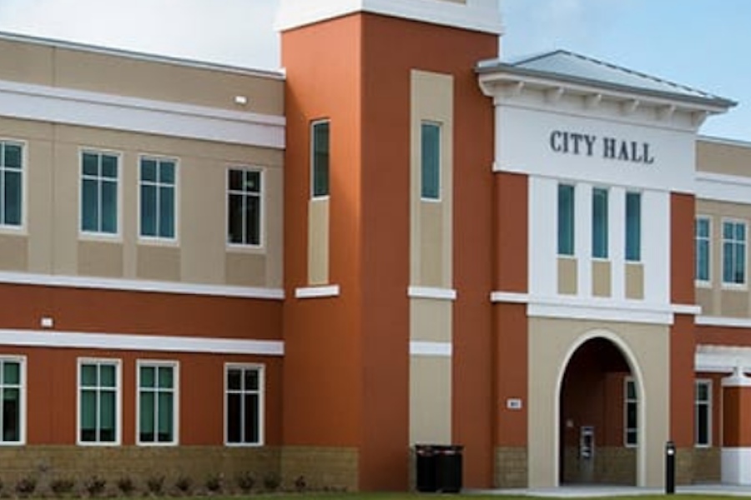19 Apr Harmony Middle School, Osceola County
Harmony Middle School, Osceola County Public Schools Location: St.Cloud, FL Project Scope: The School Board of Osceola County's AA Harmony Middle School, spans 160,854 square feet, serves 1,408 students on a 33-acre campus. The project integrates concrete tilt-wall panels and steel structures, ensuring durability and efficiency. The two-story academic...

