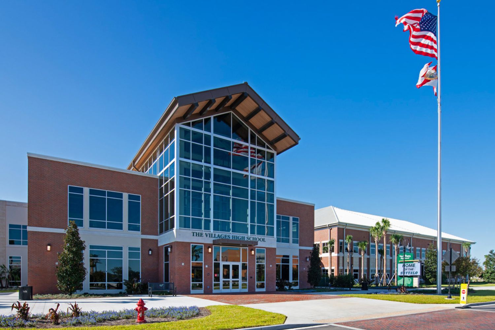
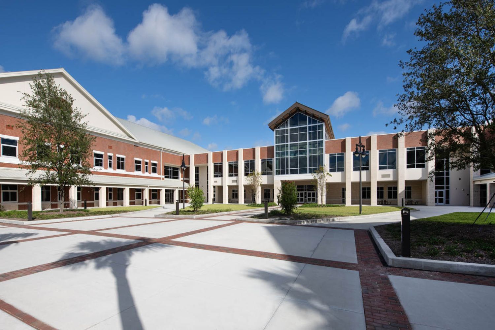
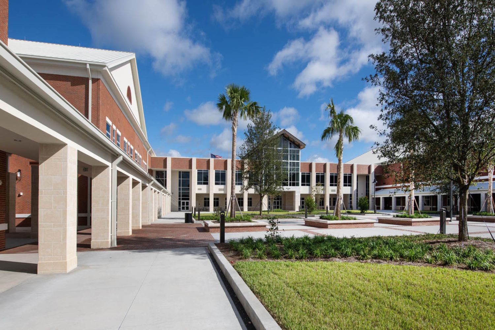
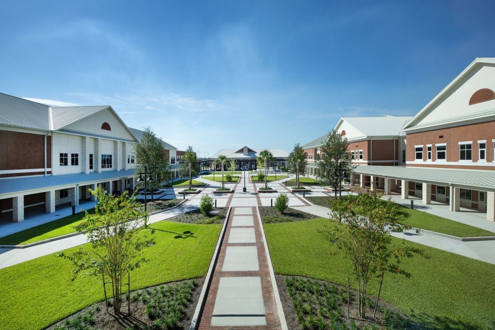
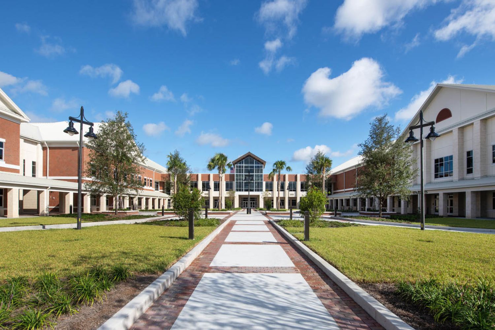
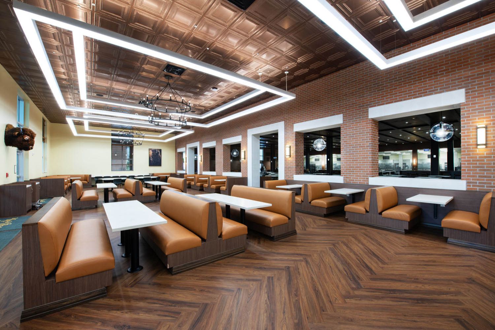
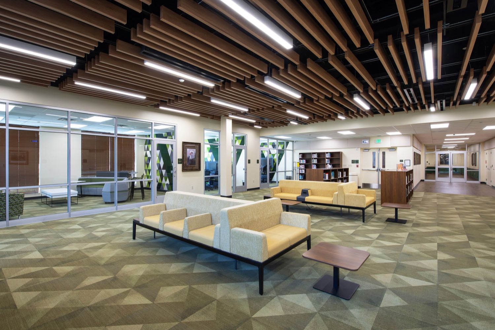
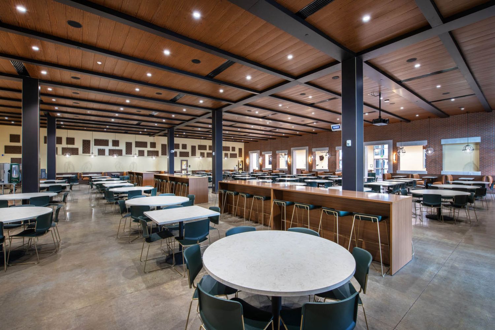
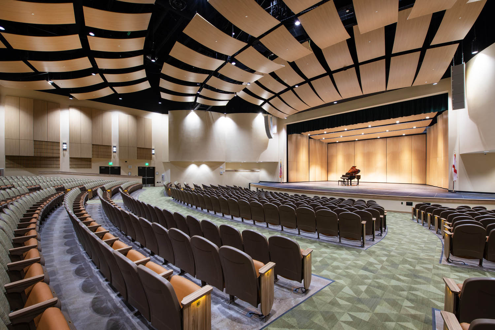
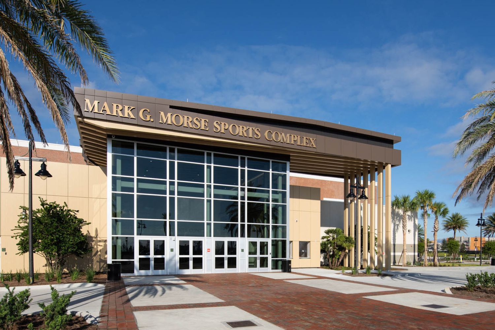
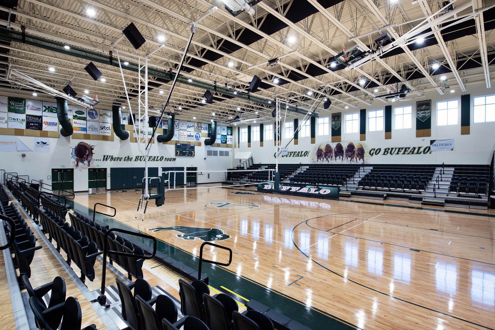
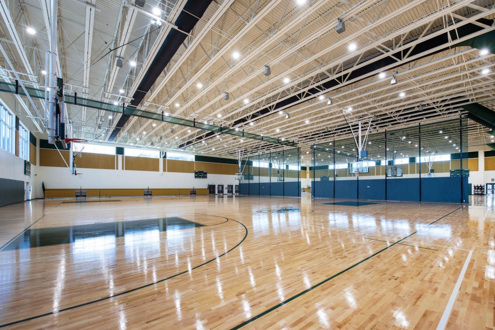
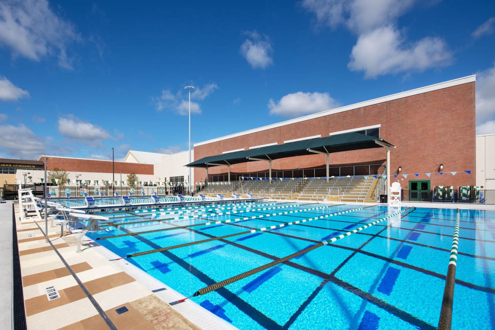
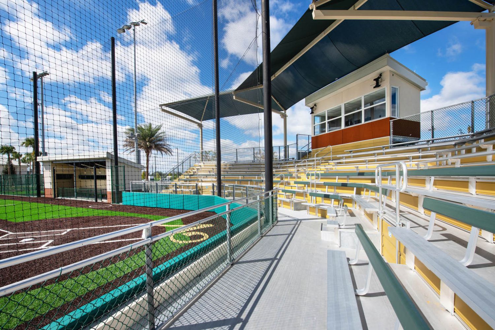
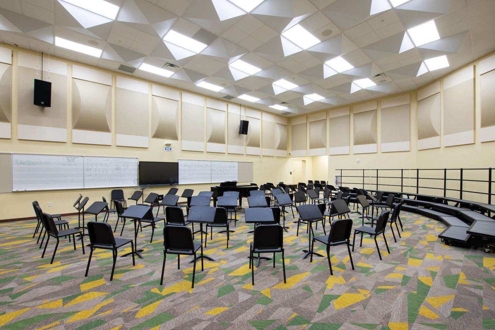
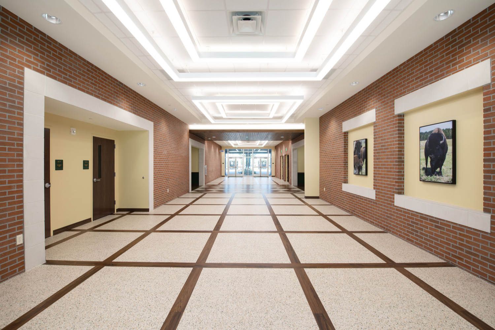
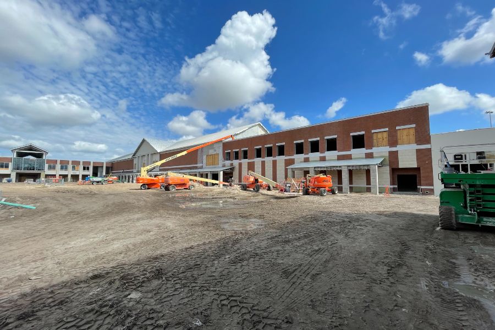
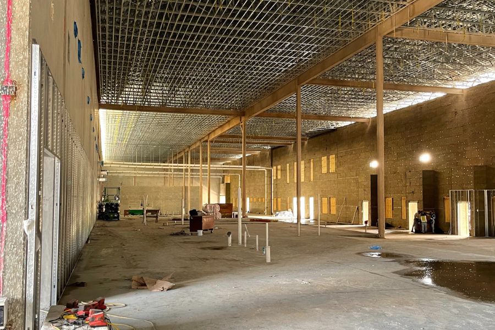
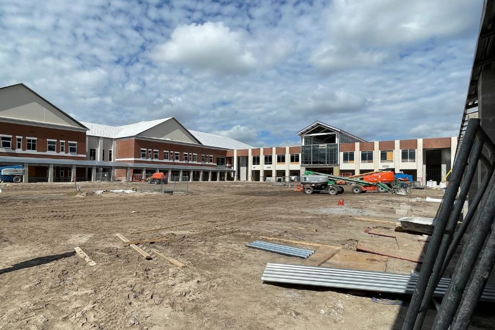
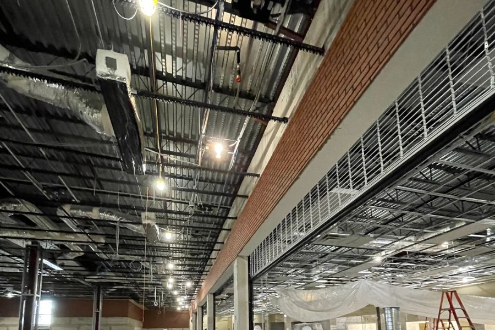
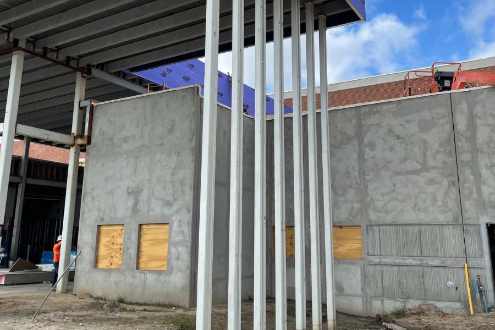
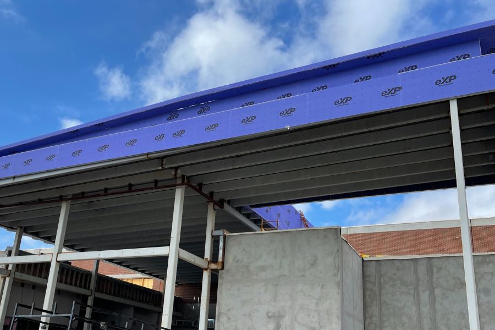
Category
EducationThe Villages Charter High School South Campus
Location:
Villages, FL
Project Scope:
This project encompasses 400,000+ square feet which includes a charter high school composed of six buildings: three main buildings that will be the Administration building, the Media department with an Auditorium building, and the the Fine Arts department and Cafeteria building. The other three structures will be two Classroom Buildings; and one Sports Complex consisting of four full-size, multi-use courts, locker room areas, and ticketing offices.
When complete, the campus will also include an Olympic-sized swimming pool, football stadium with several amenity buildings, a large courtyard gathering space with seating in the center of the campus, and various mechanical equipment areas.
Architect: Schenkel Shultz
Contractor: Wharton-Smith
