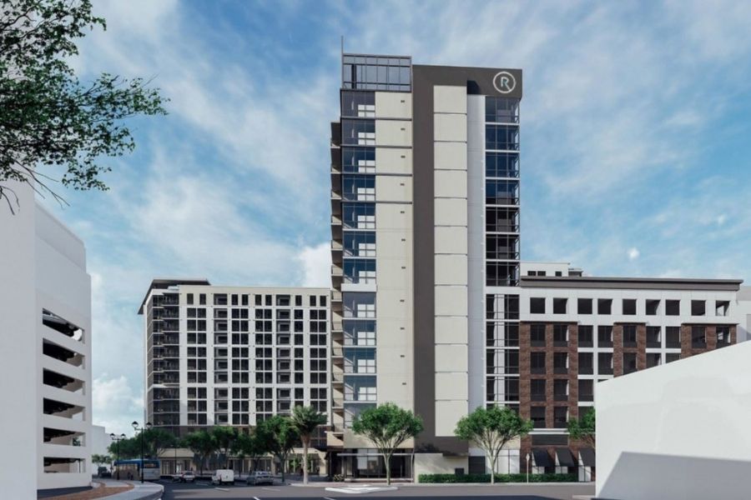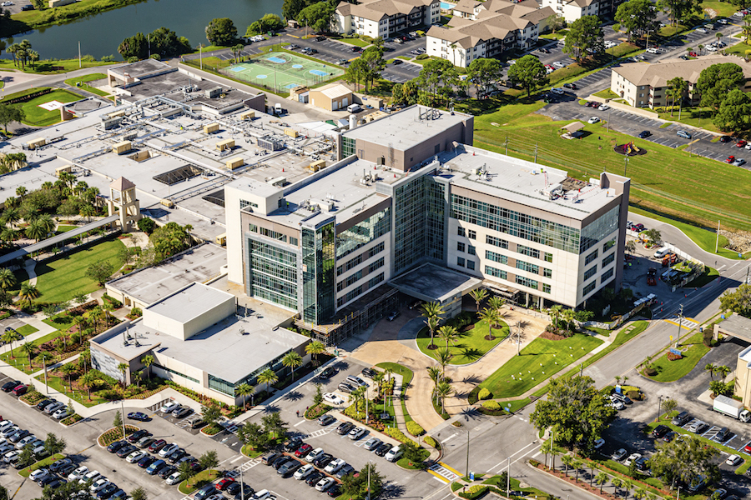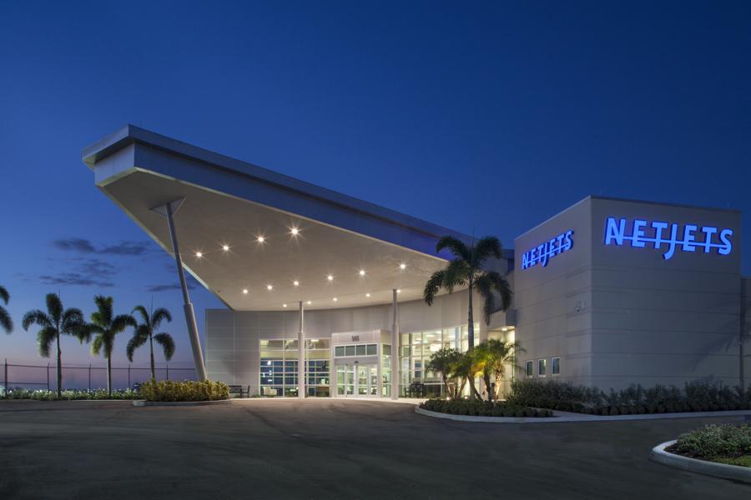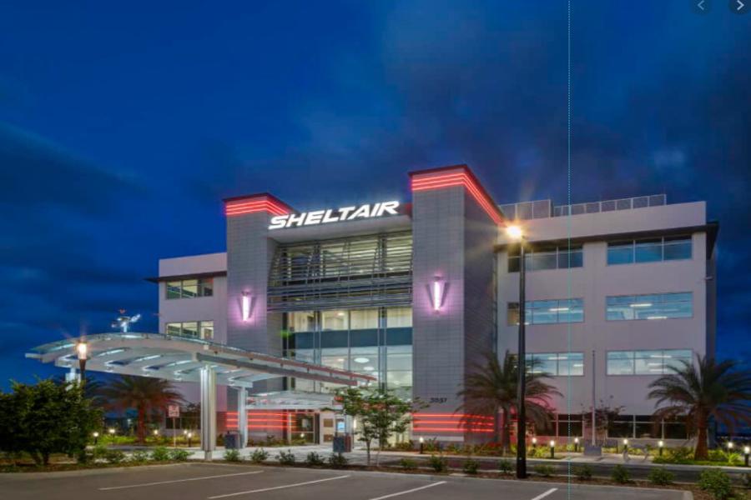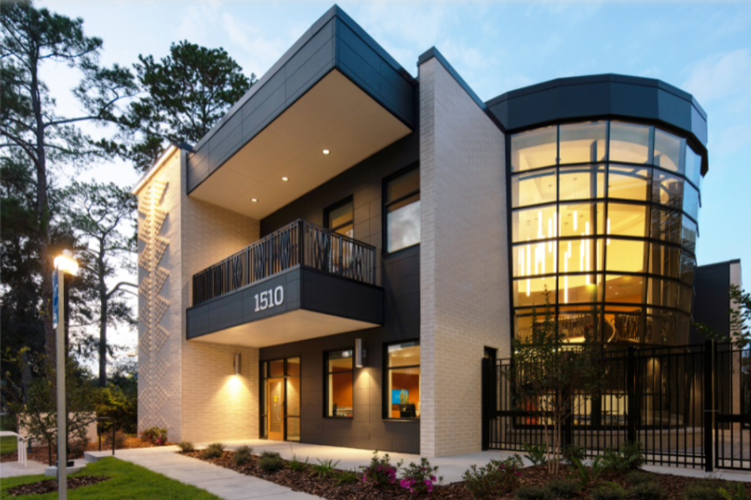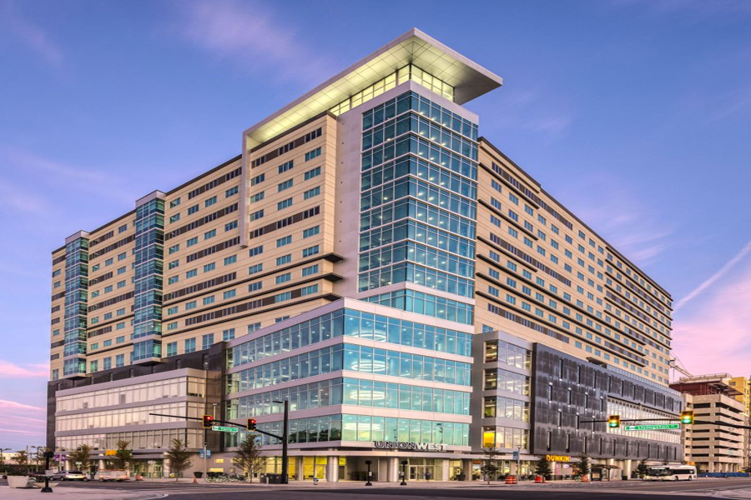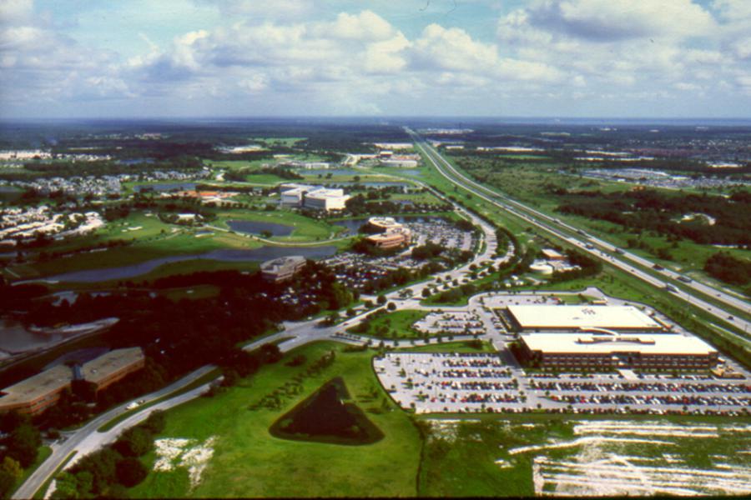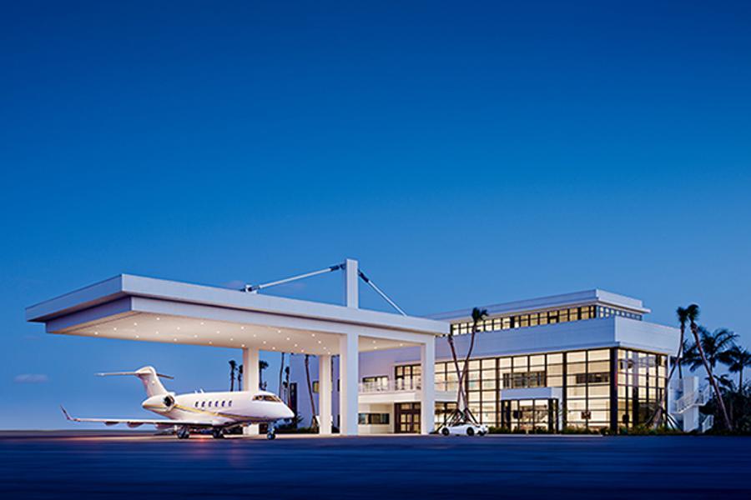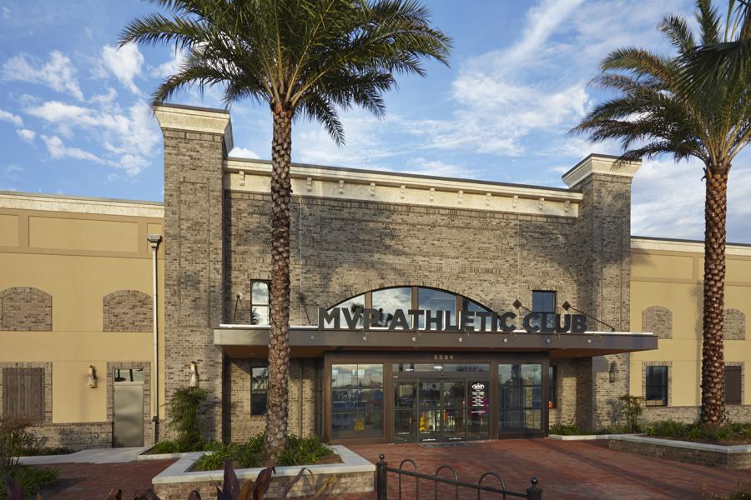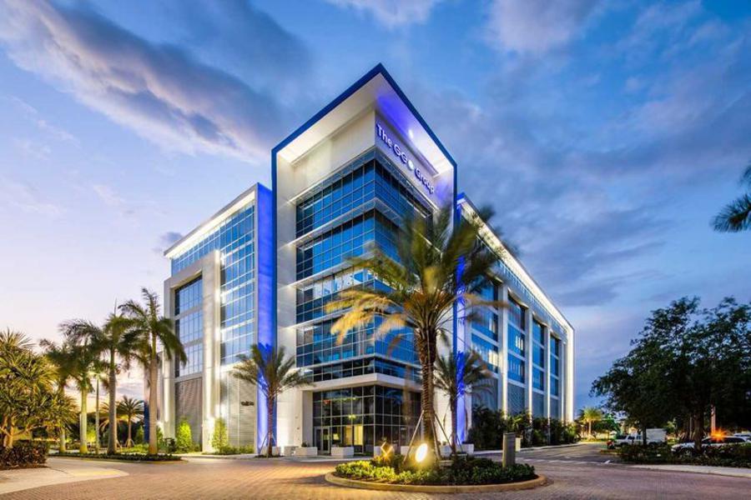10 Jan North Rosalind Residential Tower Apartments
North Rosalind Residential Tower Apartments (Banner Development Radius Apartment Tower) Location: Orlando, FL Project Scope: With a total of 572, 400 square feet, this project includes a 13-story apartment and parking structure with first level retail spaces. Architect: Baker Barrios Architects Contractor: Jack Jennings & Sons ...

