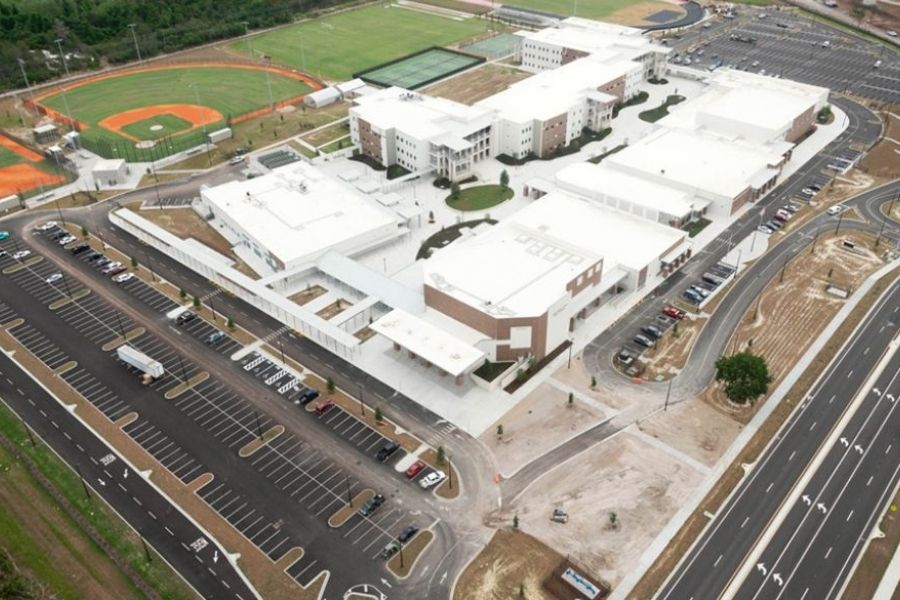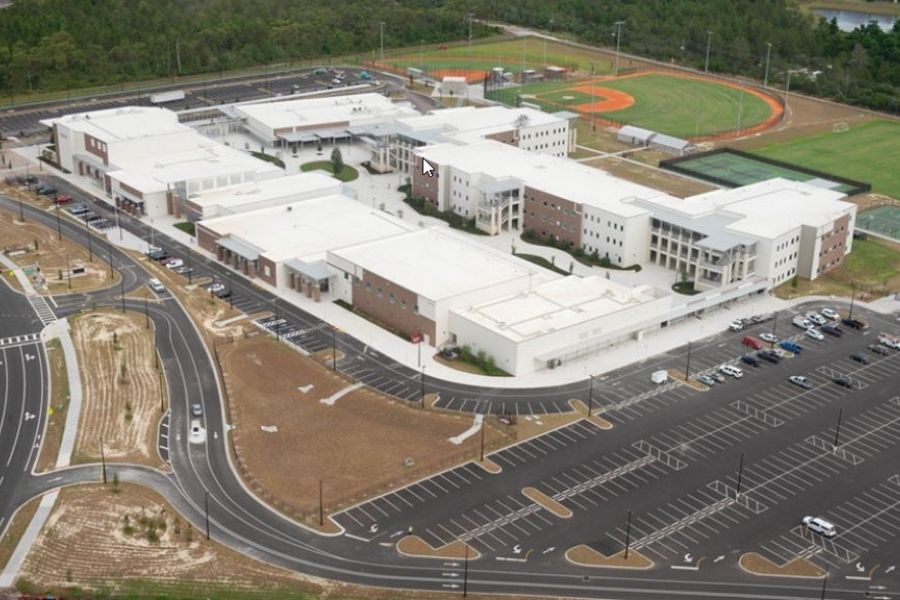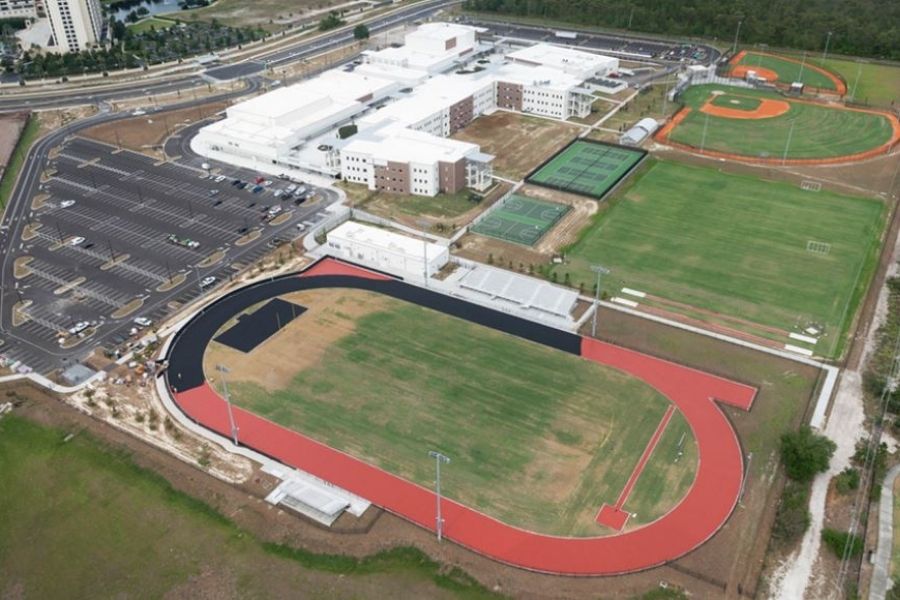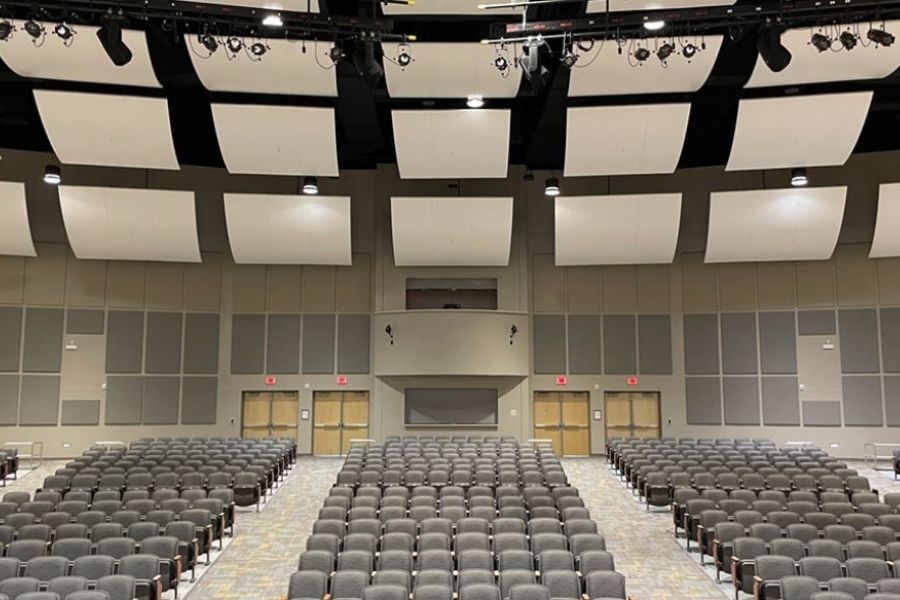



Category
EducationLake Buena Vista High School – Orange County Schools
Location:
Lake Buena Vista, FL
Project Scope:
This prototype high school consists of 10 multi-story buildings on a 50-acre site, representing over 350,000 sf total. The school includes the following spaces: classrooms, science labs, art, band, vocational labs, media center, administration, guidance, dining room, kitchen, auditorium, and athletic facilities.
The project included extensive on-site earthwork and utility scope due to the large site acreage.
Architect: Schenkel Shultz
Contractor: Pirtle Construction
