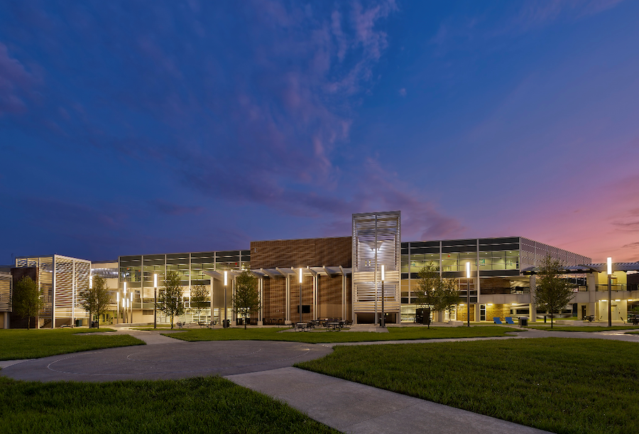
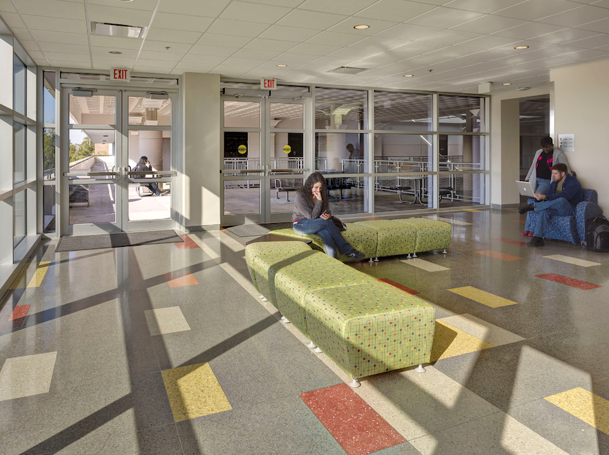
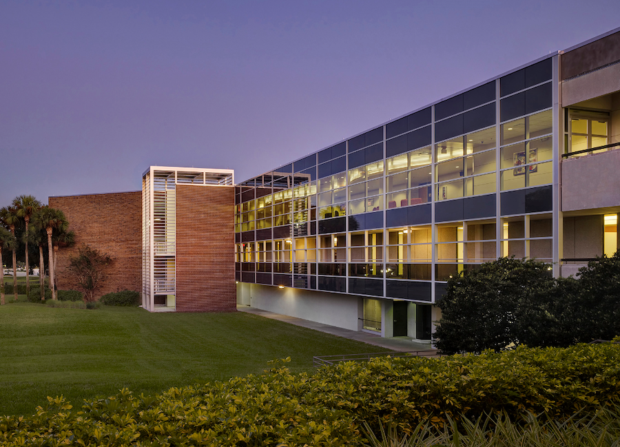
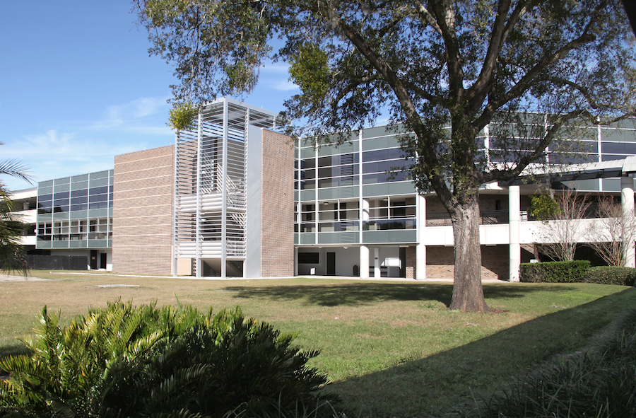
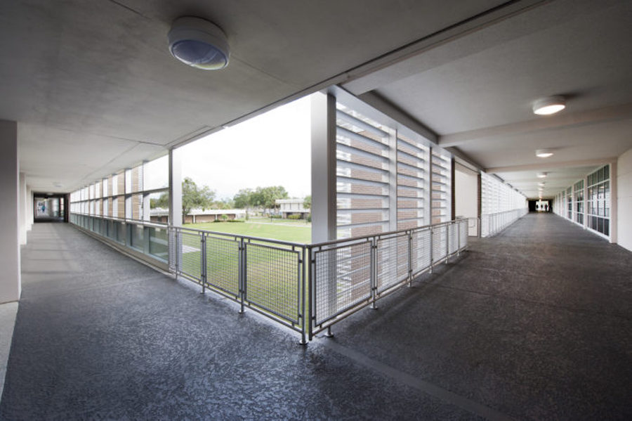
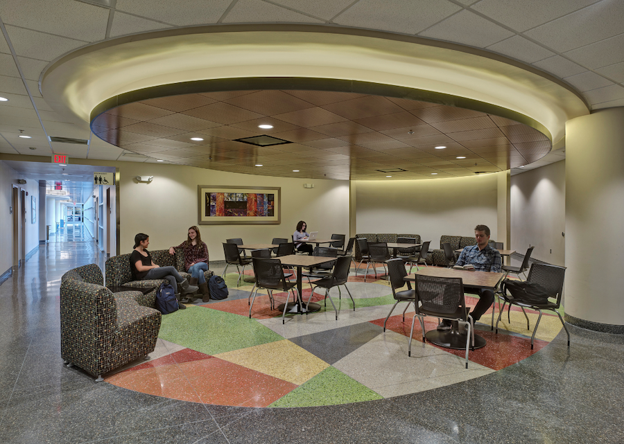
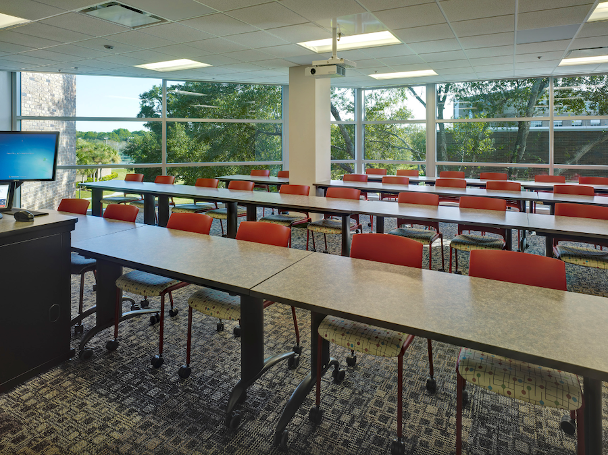
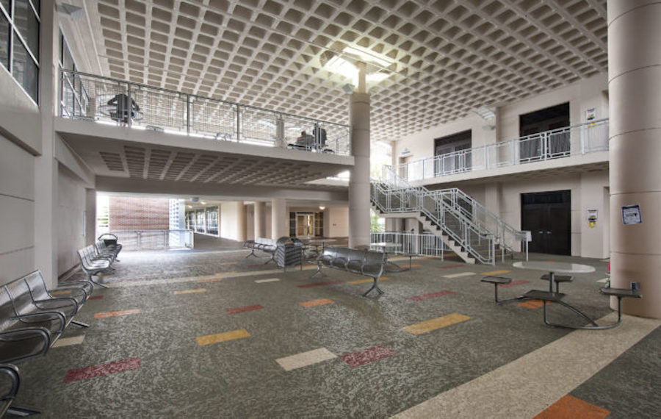
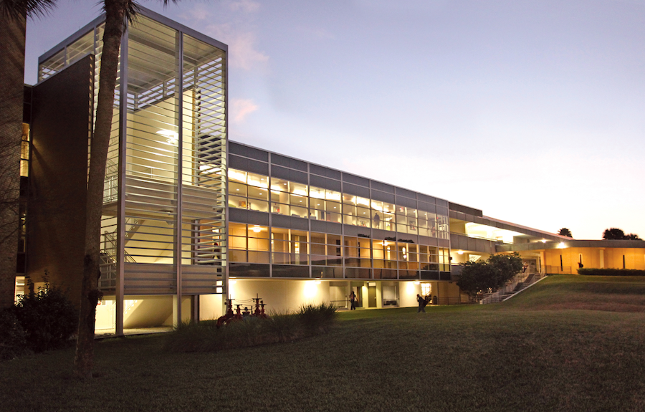
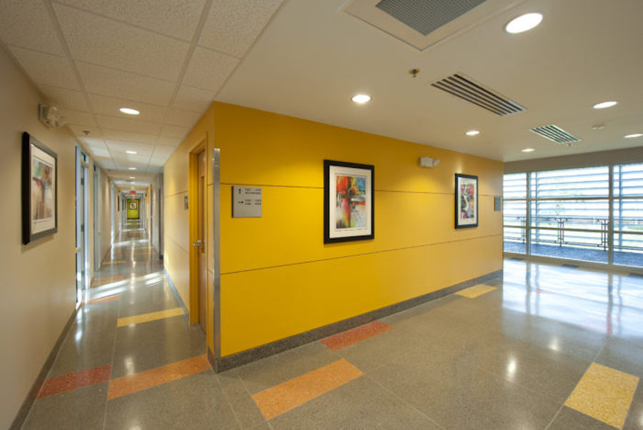
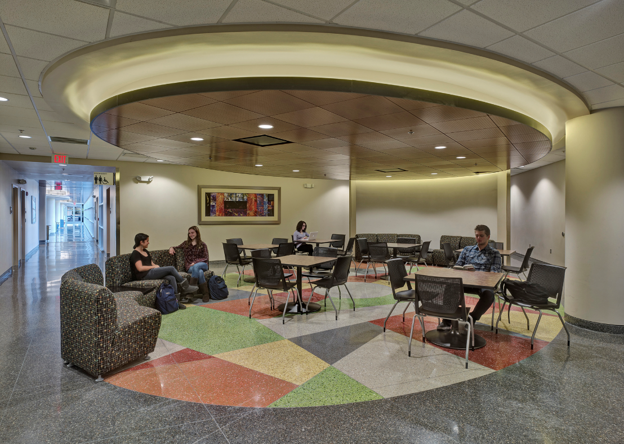
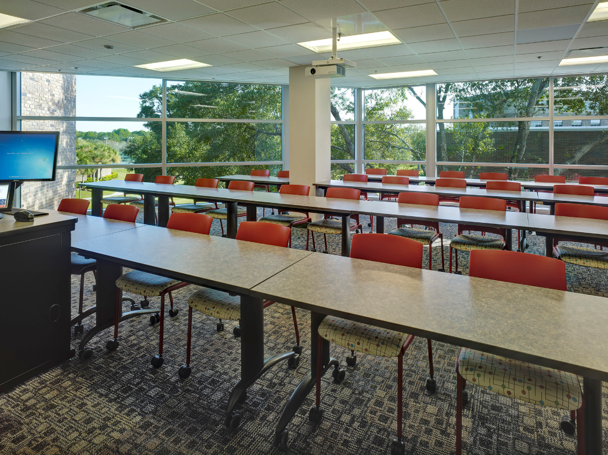
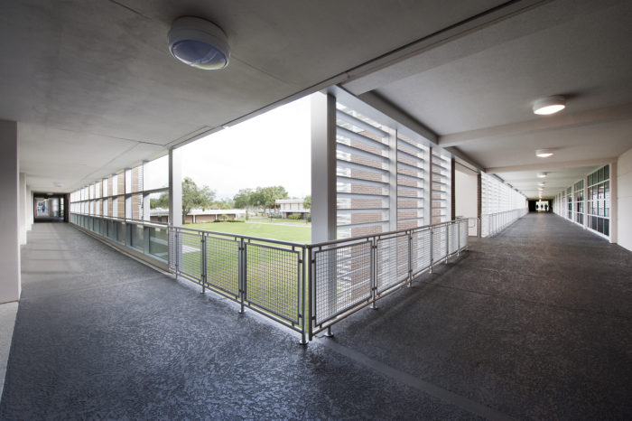
Category
EducationSeminole State College; Buildings L&F Renovation
Location:
Sanford, FL
Project Scope:
Renovation of third story of Building L (38,000 sf) to include 22 General Purpose Classrooms, Student Lounge, Student Study and gathering spaces; renovation of entire 2-story Building F (16,000 sf) which includes 29 Faculty Offices, Conference Rooms, Student Waiting areas, second floor Print Shop and first floor Mail Room / Receiving. Project also included the removal of walls and the addition of a roof top cupola at Atrium space to facilitate natural light and air circulation. The covered atrium exterior plaza is a link between both buildings and is also used as a student gathering space.
