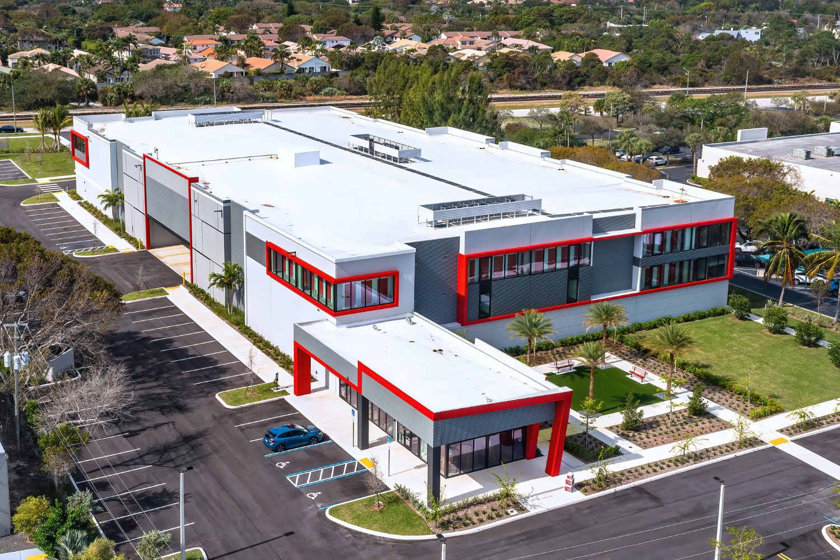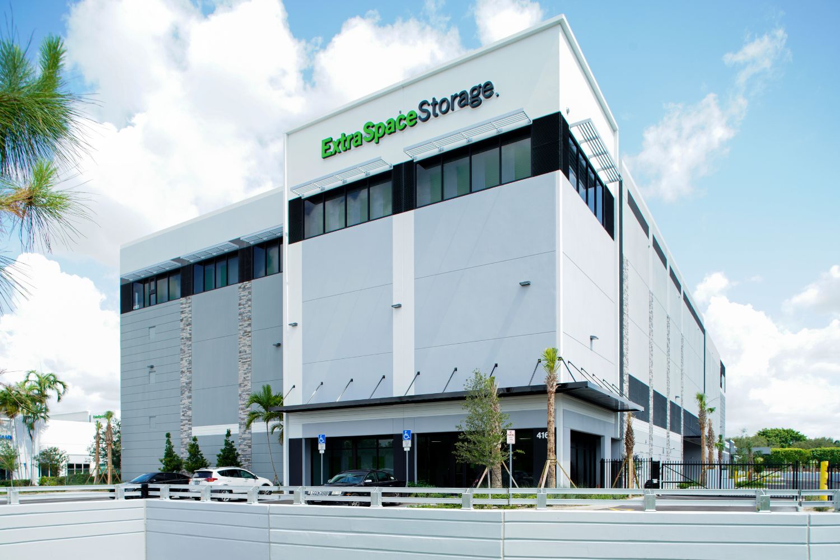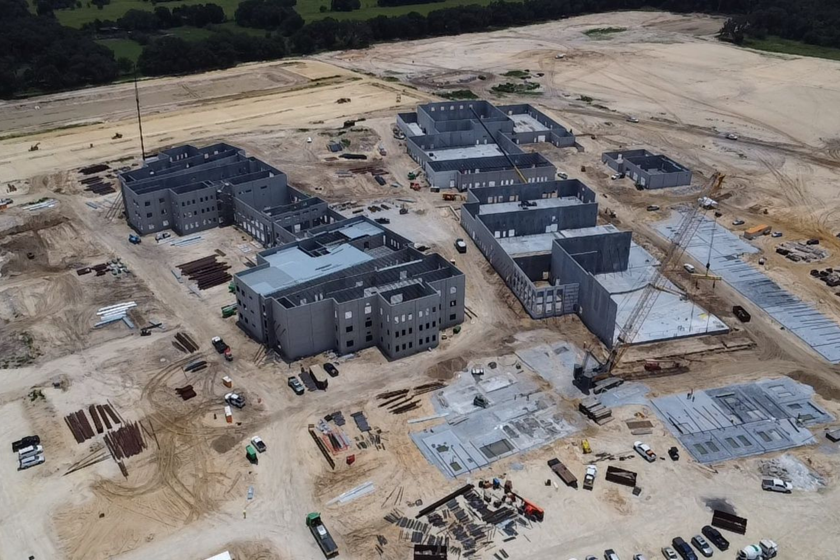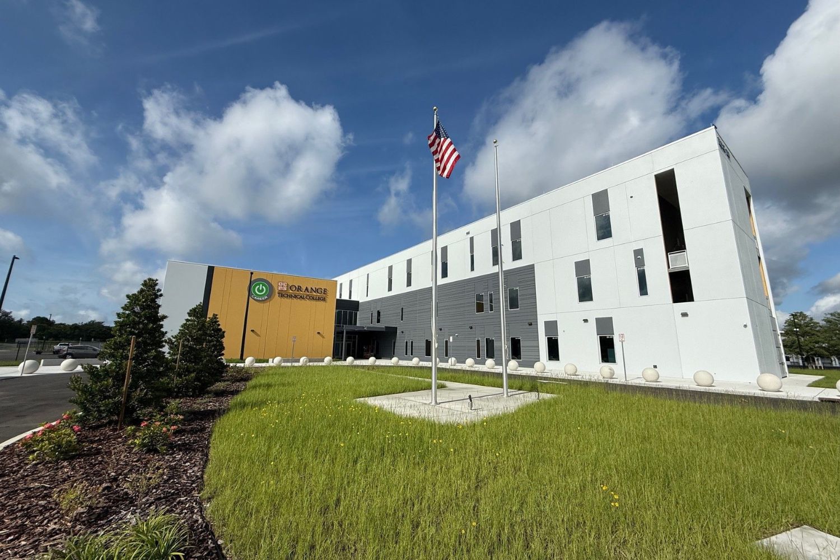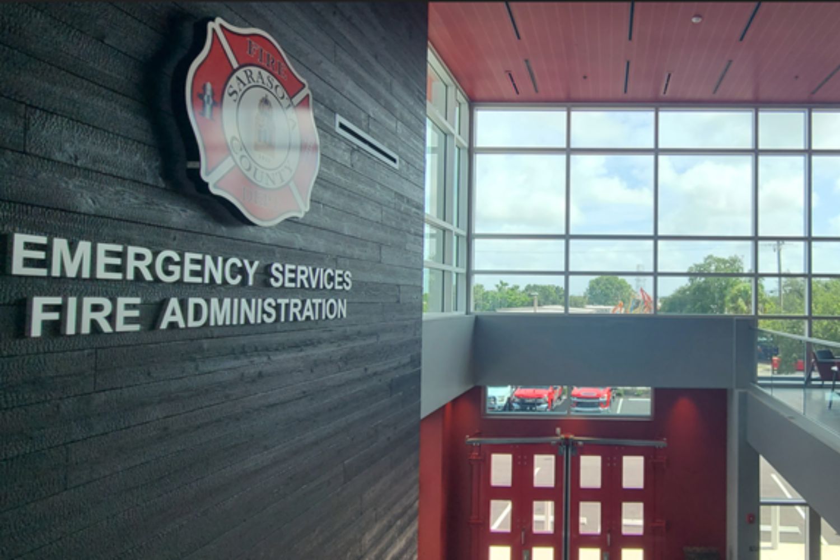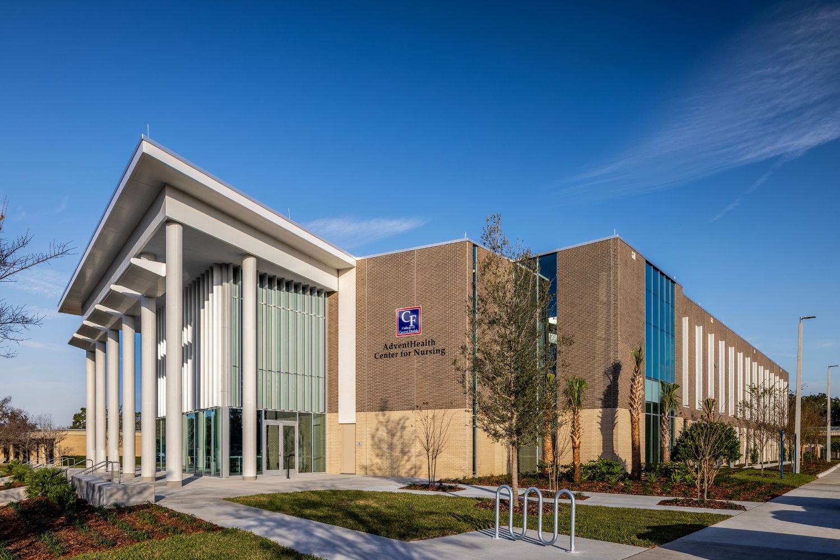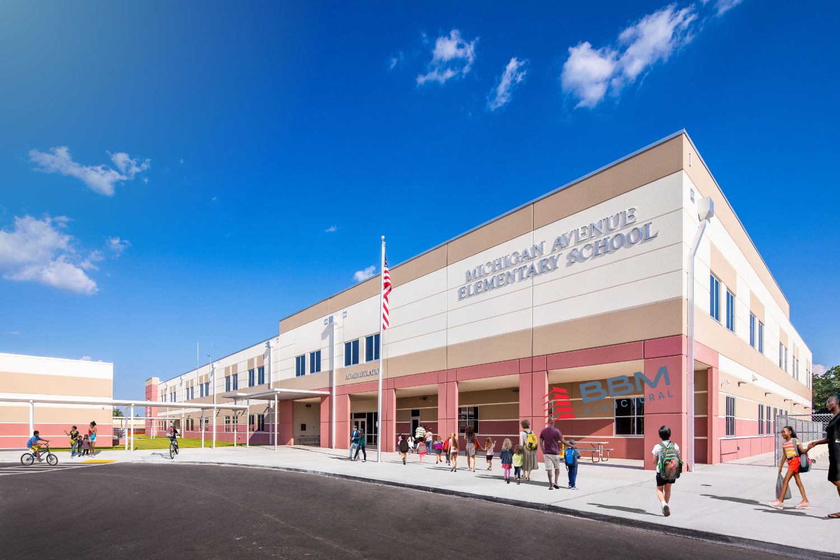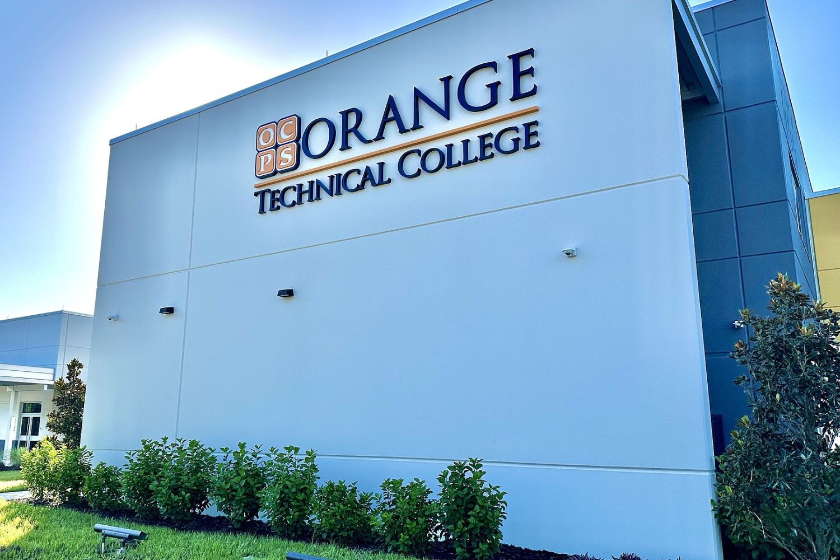04 Aug North Boca Sentry Storage Facility
North Boca Sentry Storage Facility Location: Boca Raton, FL Project Scope: BBM Structural provided structural engineering services for the North Boca Sentry Storage facility, a three-story, 121,019-square-foot limited-access storage building located on North Federal Highway in Boca Raton. The structure features tilt-up concrete exterior walls and a 10' x...

