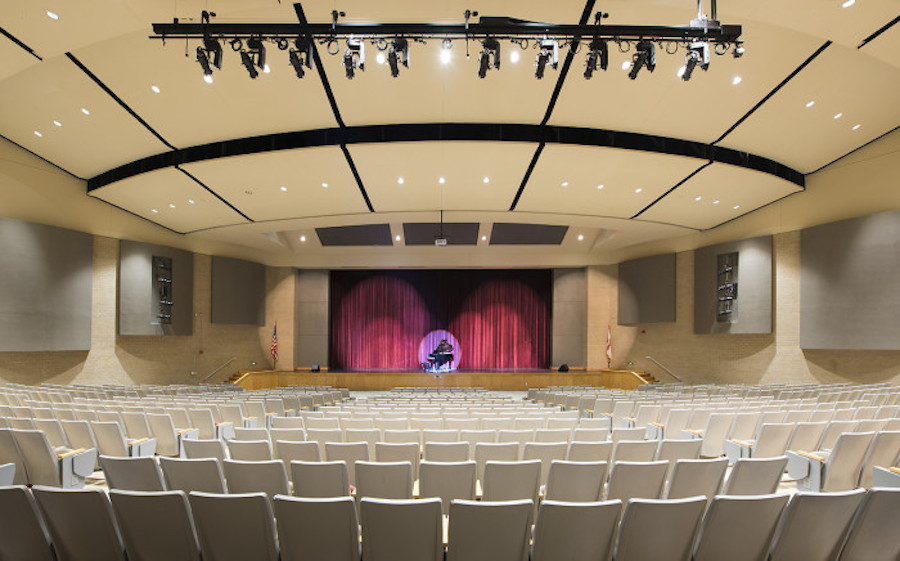
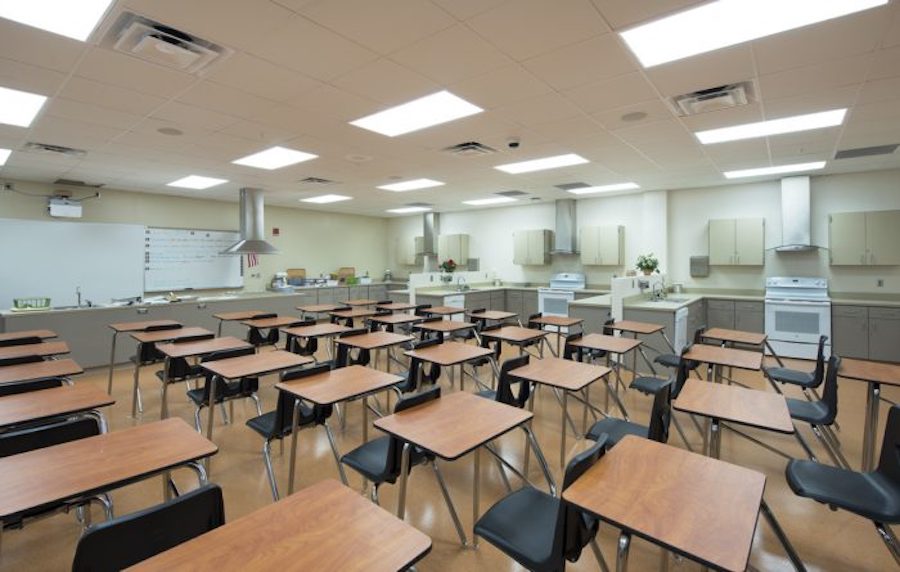
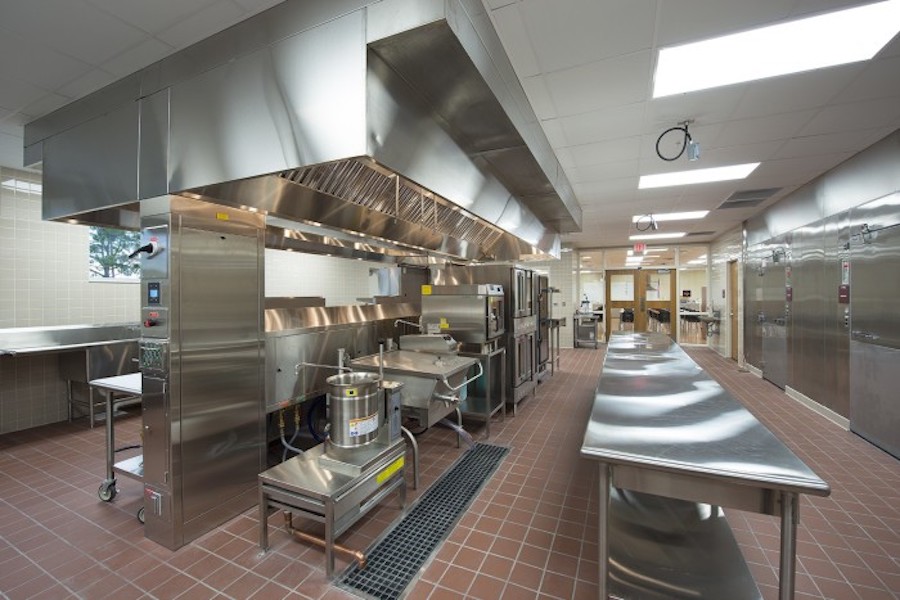
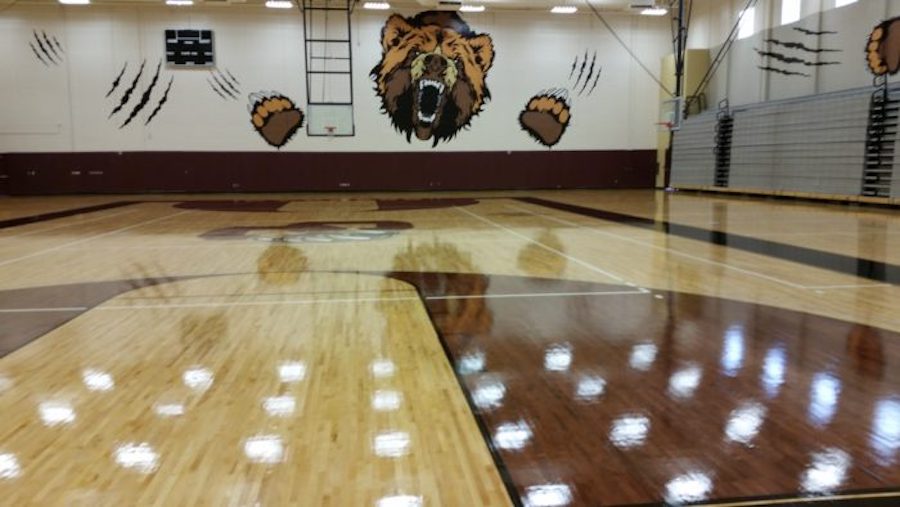
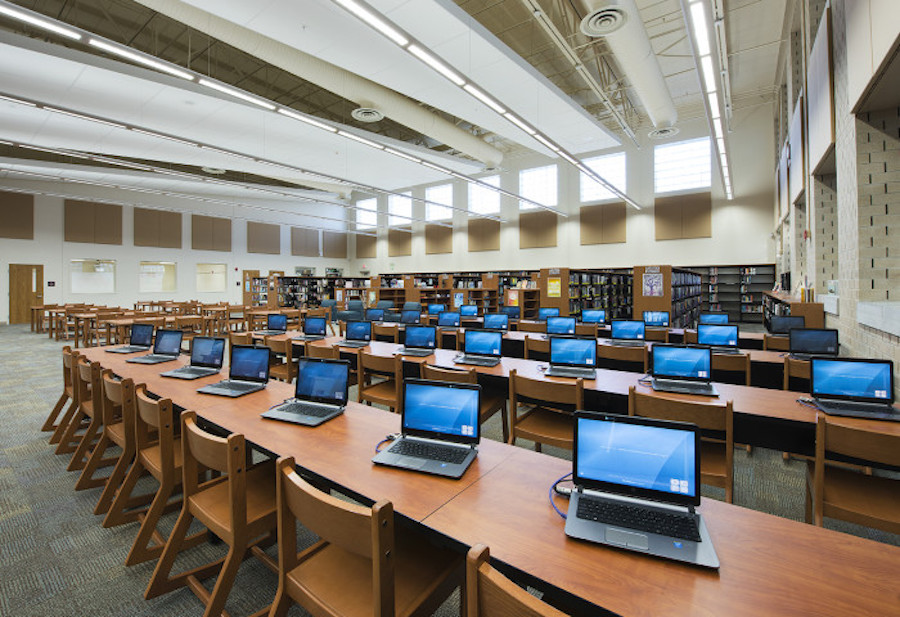
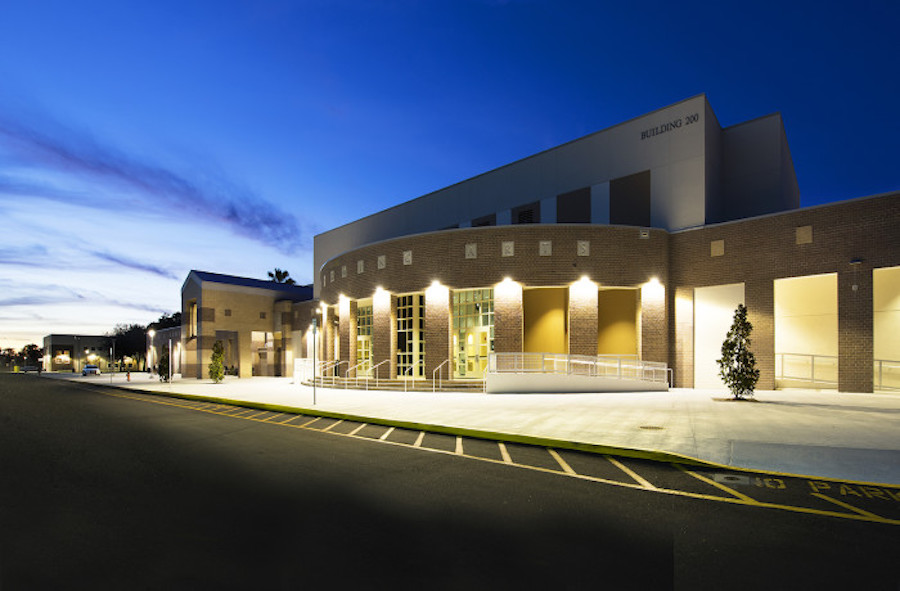
Category
EducationCypress Creek High School – Orange County Schools
Location:
Orlando, FL
Project Scope:
Renovation / remodel of 448,000 sf total to meet updated OCPS educational and facility standards since initial construction date in 1992; included renovation, expansion and remodel of 402,203 sf to include admin, multi-purpose cafeteria, classroom, technology, art, music, media center, science, gym, performing arts, field house and football stadium. Also included was a 43,739 sf classroom building for classrooms and skills labs for culinary arts and science programs; 2,776 students.
