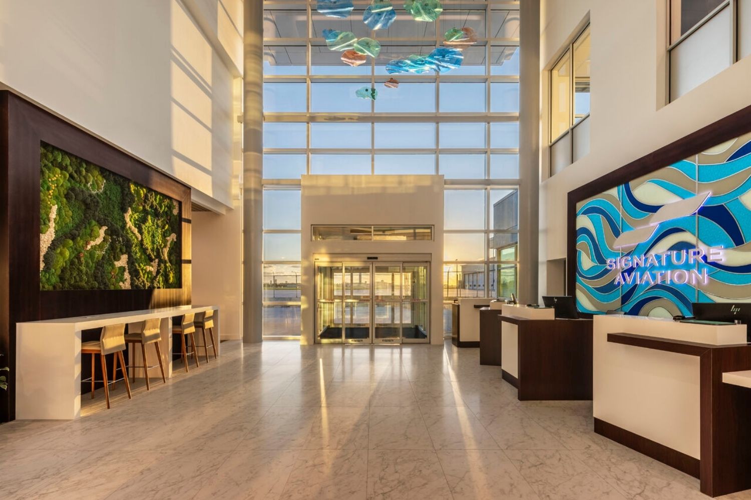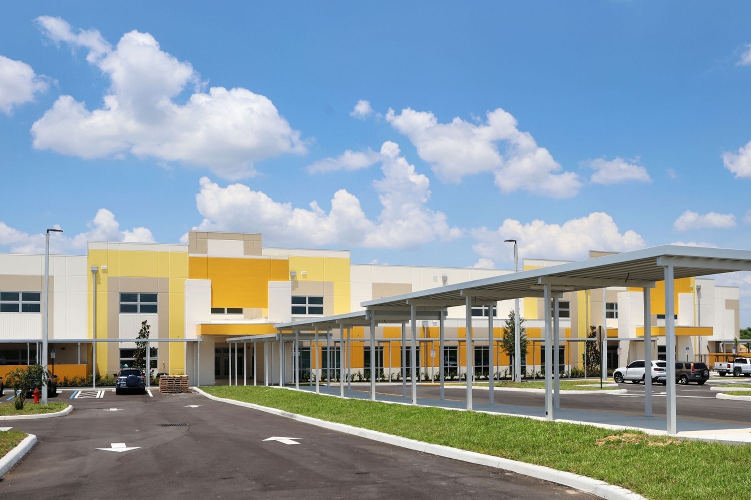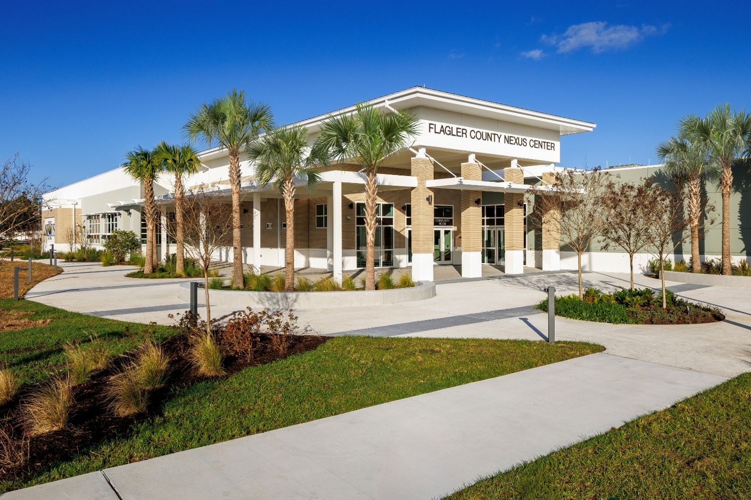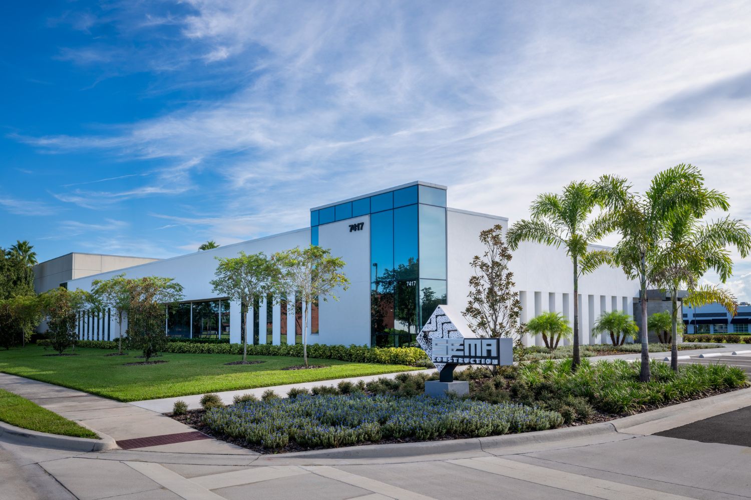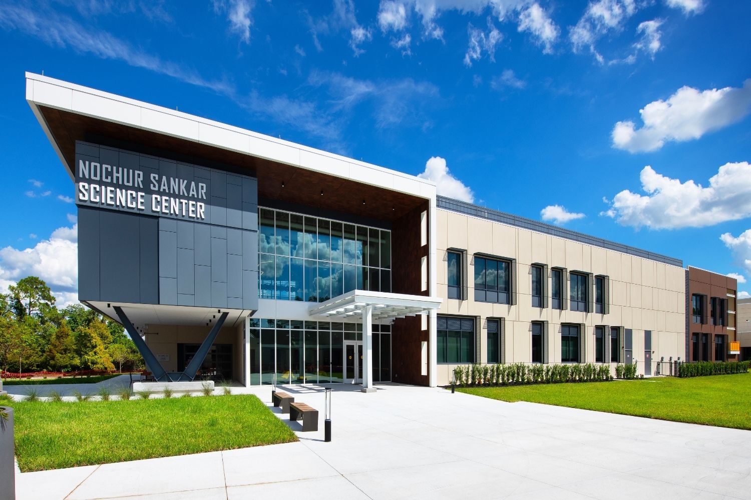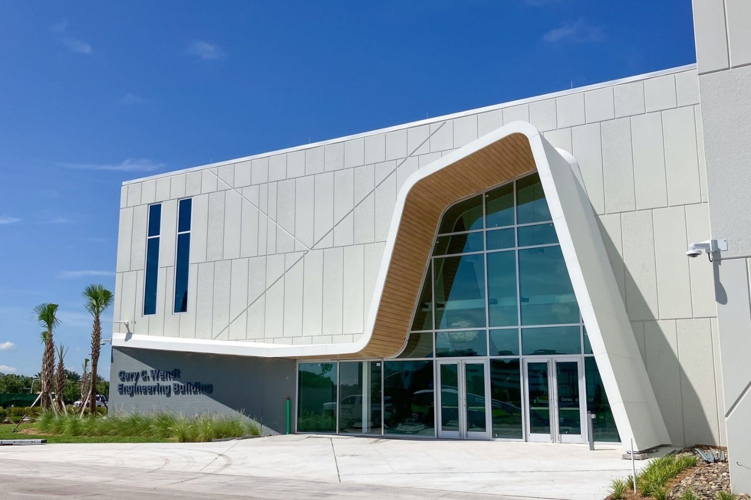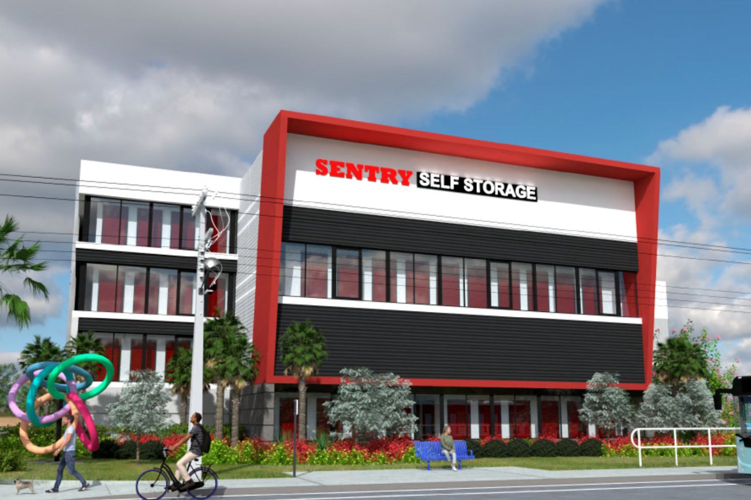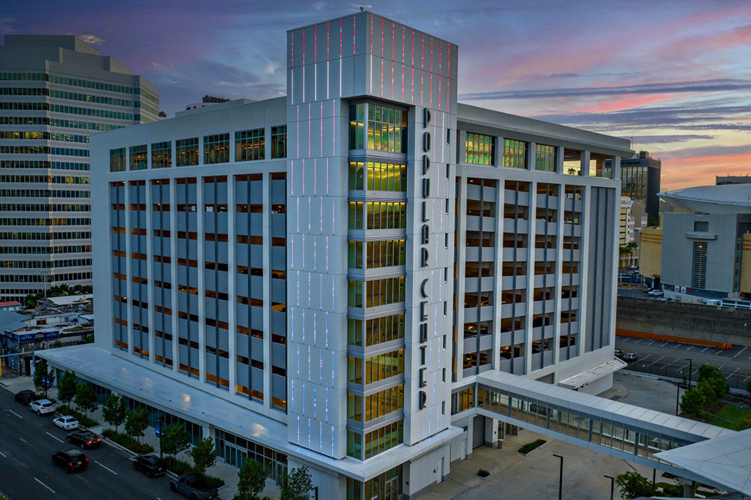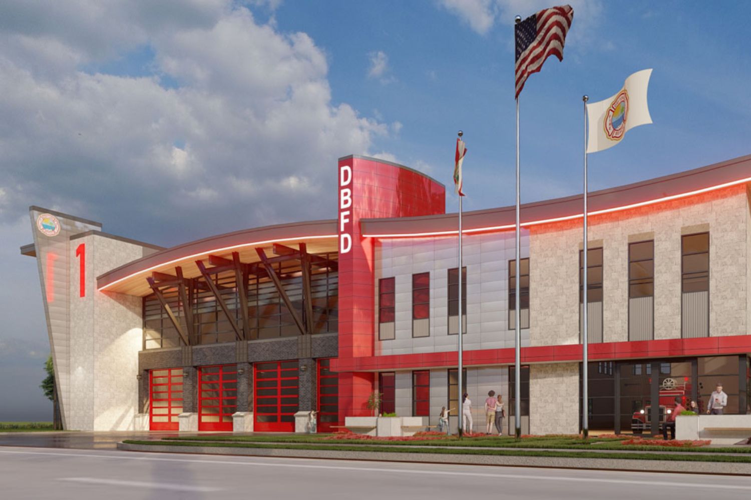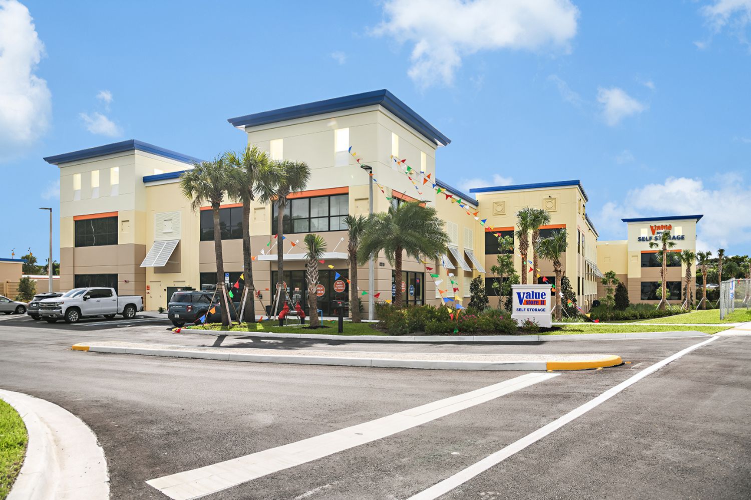15 Jan Signature Aviation | Palm Beach
Signature Aviation | Palm Beach Location: West Palm Beach, FL Project Scope: BBM Structural provided structural engineering services for Signature Aviation’s expanded Fixed Base Operator (FBO) facilities at Palm Beach International Airport, including a new two-story, 14,000-square-foot private terminal, three 39,400-square-foot hangars with attached offices and shop space, and...

