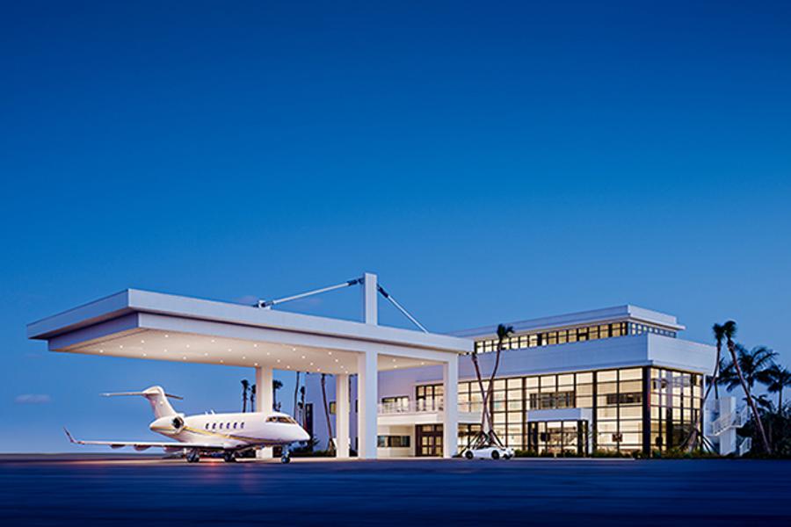
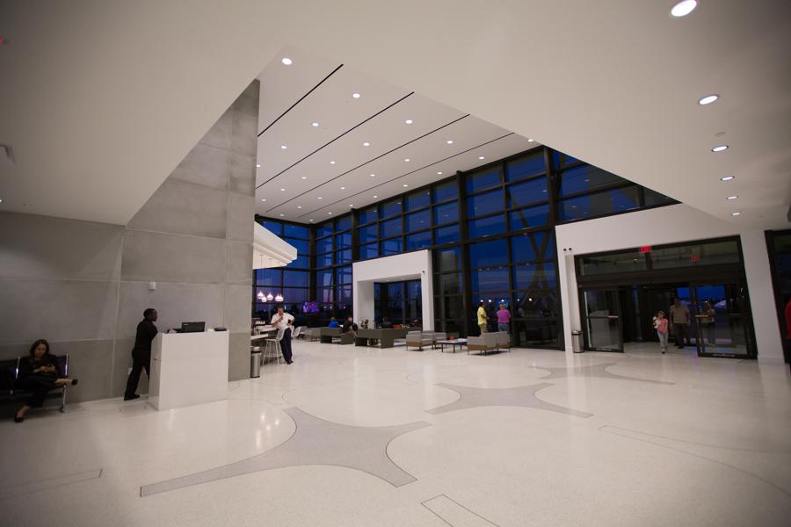
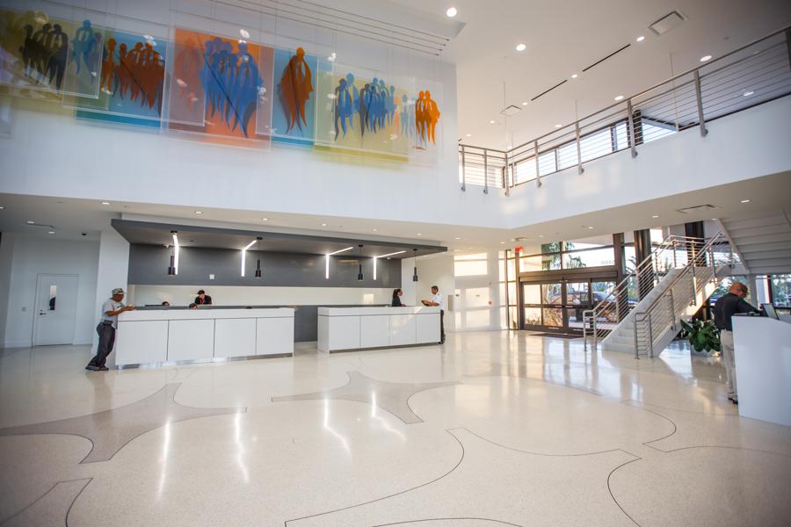
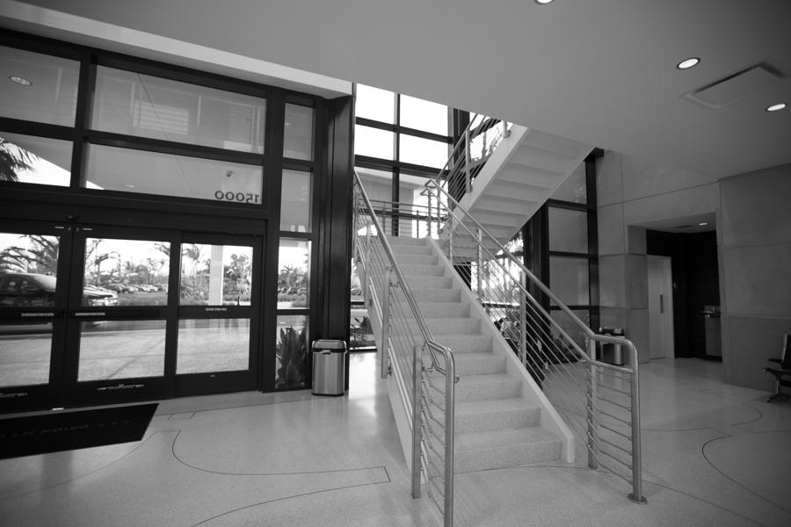

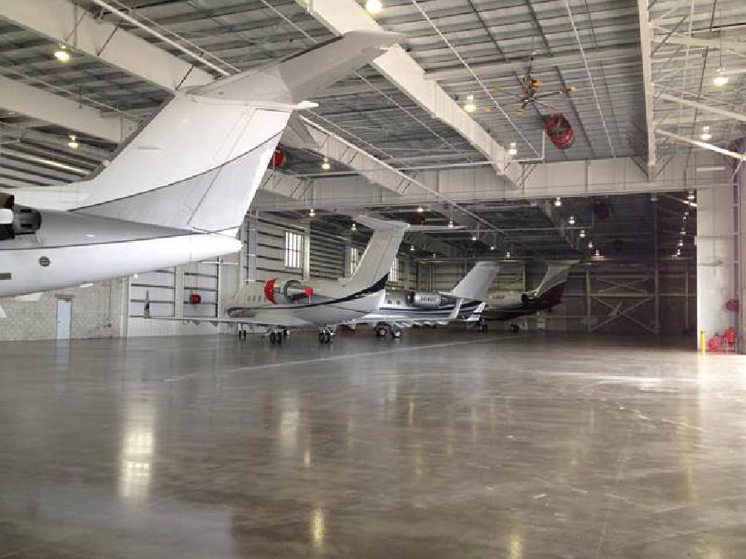
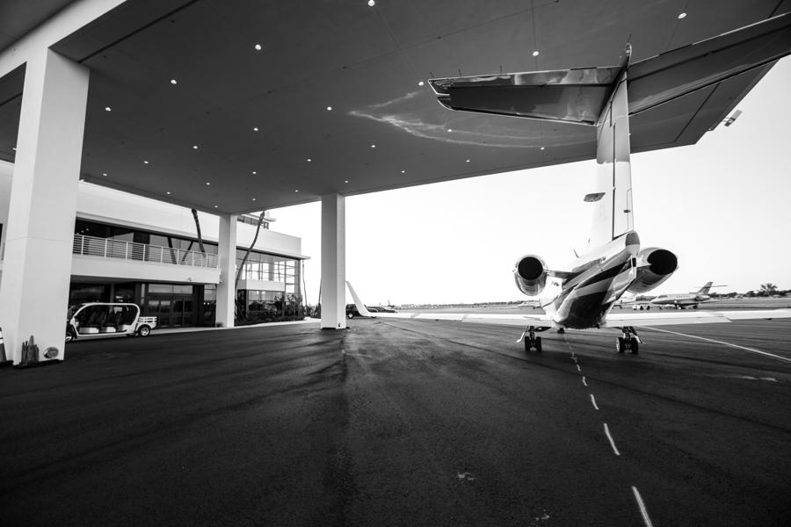
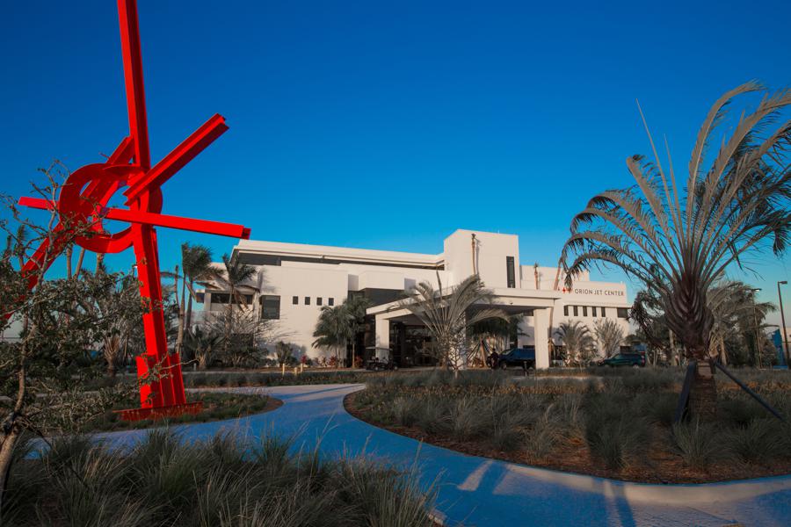
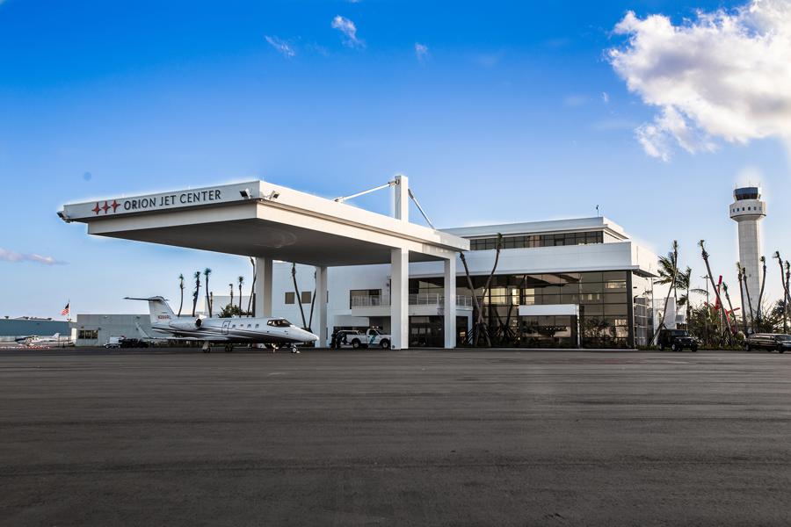
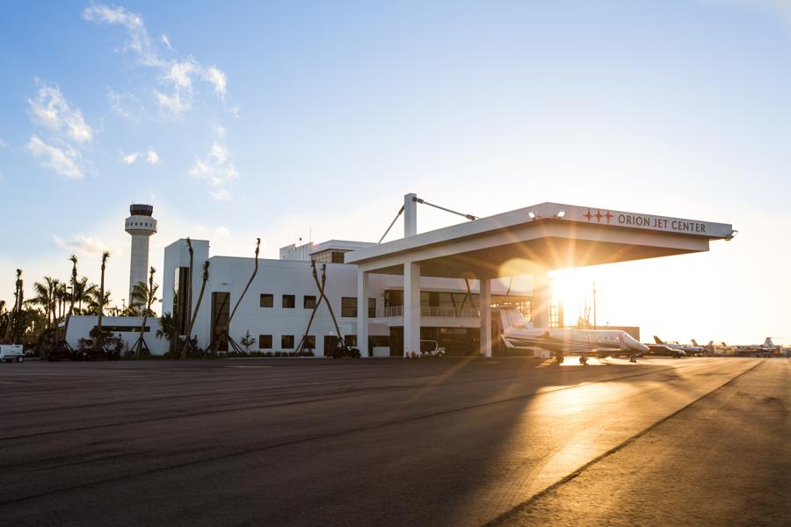
Category
AviationOrion Jet Center at Opa Locka Airport
Location:
Miami
Project Scope:
Phase 1: 3-story, 20,000 sf Flight Based Operations Terminal with Airside Canopy and Porte Cochere; 2 Hangars (86,400 sf total); 3 Offices (38,800 sf total).
Phase 2: 2 Hangars (80,000 sf total); Office (20,000sf).
Phase 3: 3 new hangars (1 @ 22,000 sf; 2 mirrored @ 15,600 sf each).
Architects: Schenkel Shultz
