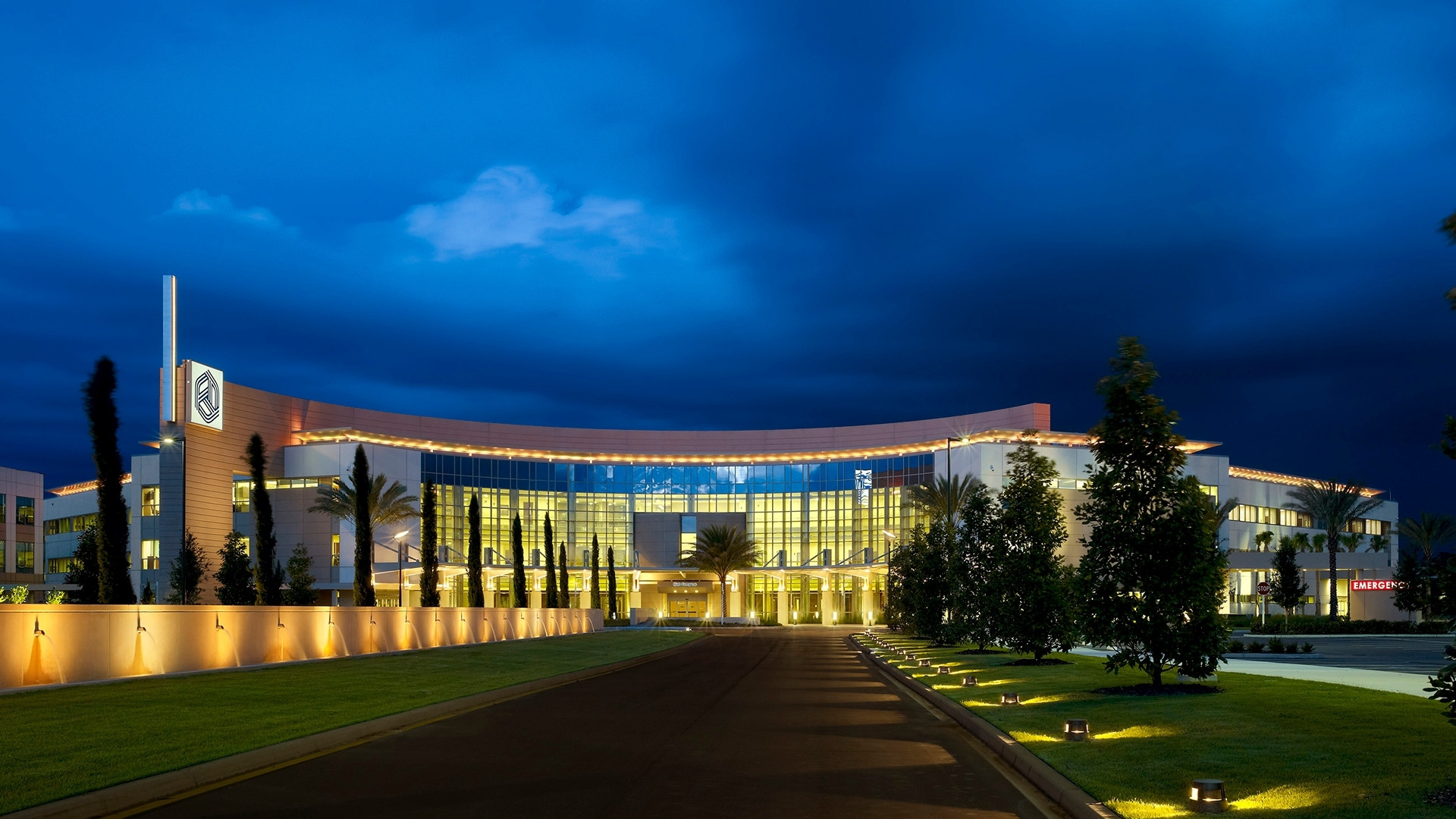
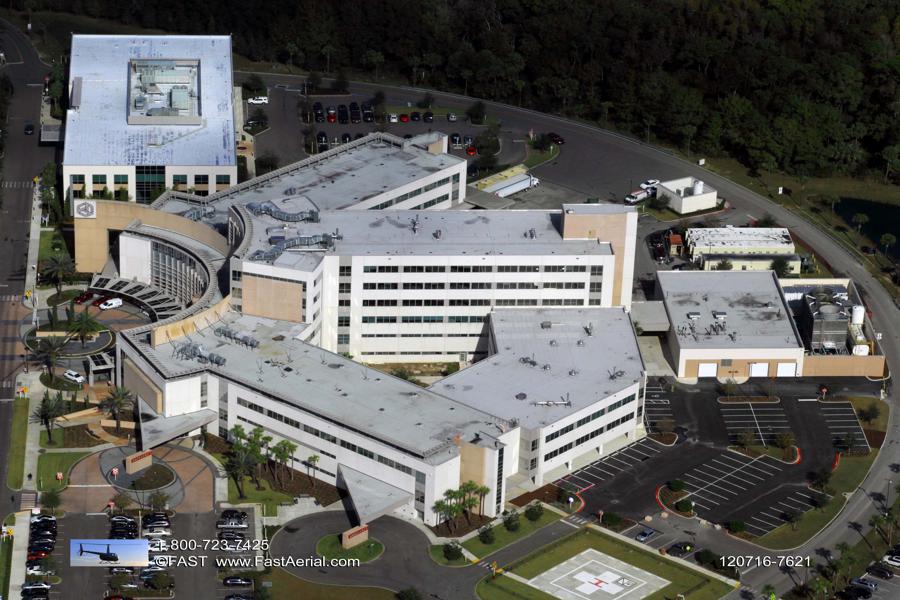
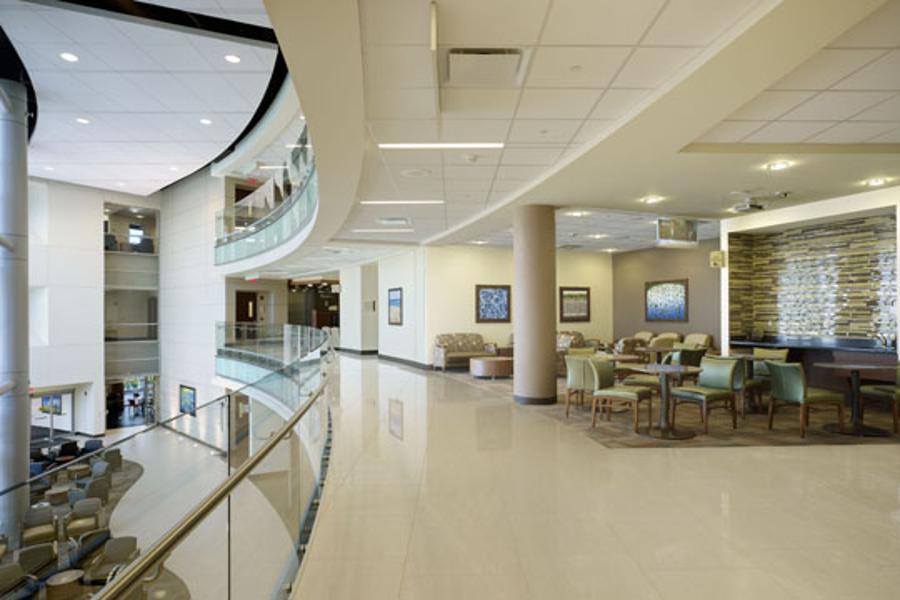
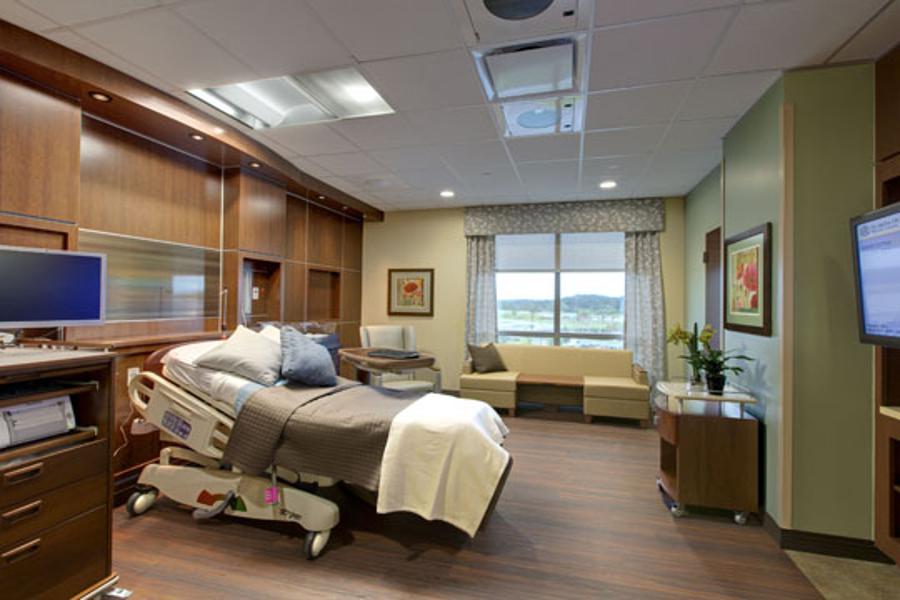
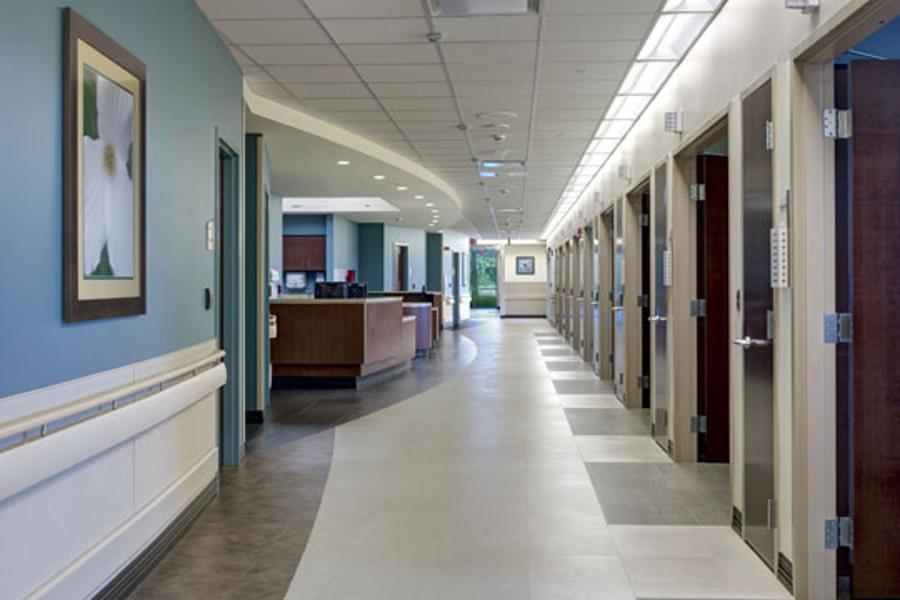
Category
HealthcareAdventHealth Wesley Chapel Hospital & Expansion
Location:
Wesley Chapel, FL
Project Scope:
7-story, 200,000 sf hospital with 80 inpatient rooms, 18 emergency rooms, and 5 operating rooms; adjacent Central Energy Plant also included.
This greenfield health campus also includes a 3-story, 99,000 sf medical office building which supports the adjacent hospital.
A 3-story, 122,827 sf vertical addition to the center wing added 72 beds and a 3-story horizontal expansion of 24 beds between the south and center wings expanded the ER, surgical, cath, prep / recovery, observation and patient units, and the horizontal expansion of the Central Energy Plant.
The Phase 2 expansion included a 145,996 sf addition and a 37,314 sf renovation which consisted of a 3-story vertical addition and horizontal expansion to inpatient, emergency, cardiac, surgical and imaging services within the hospital.
Architect: Hunton Brady Architects
