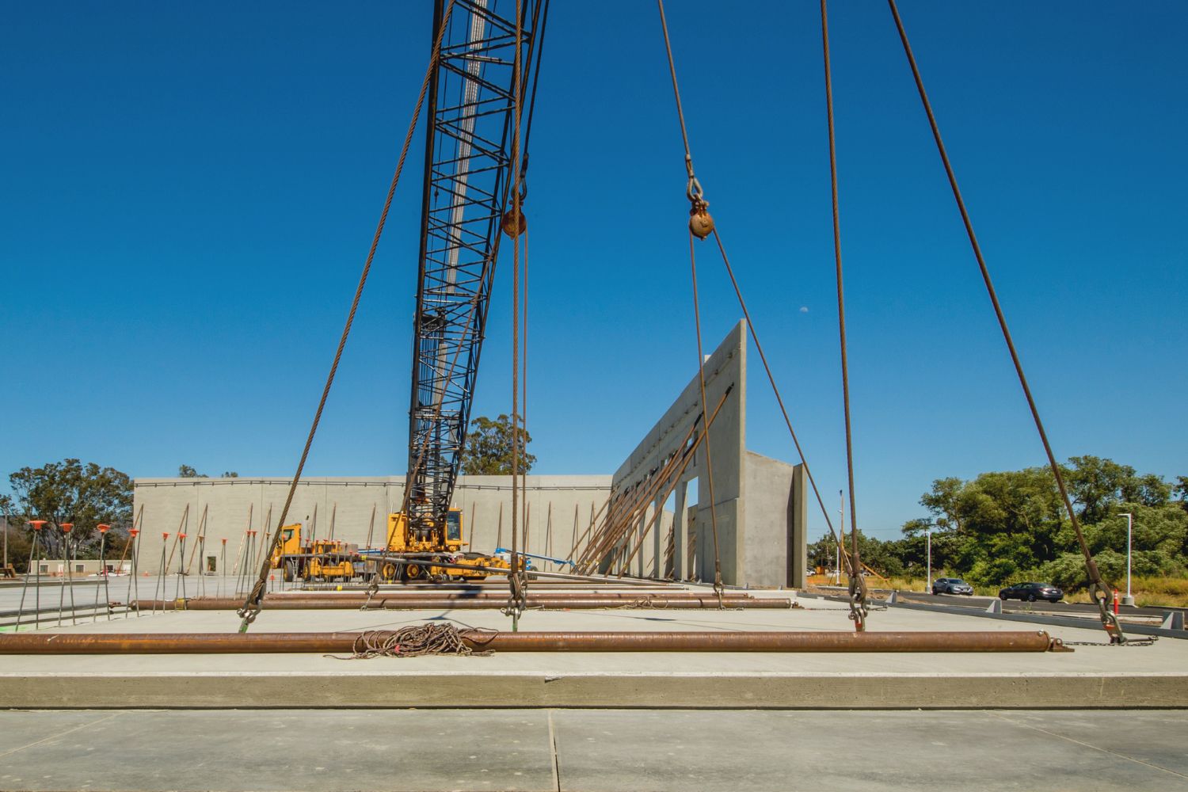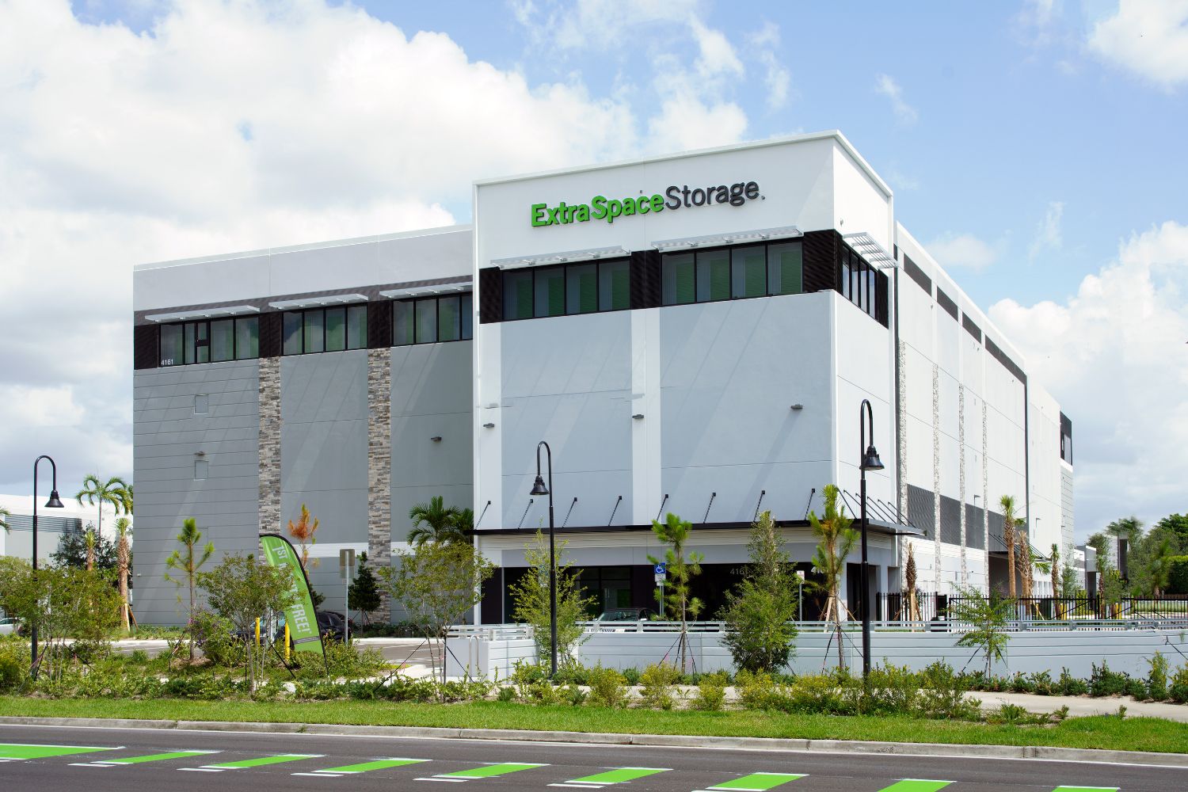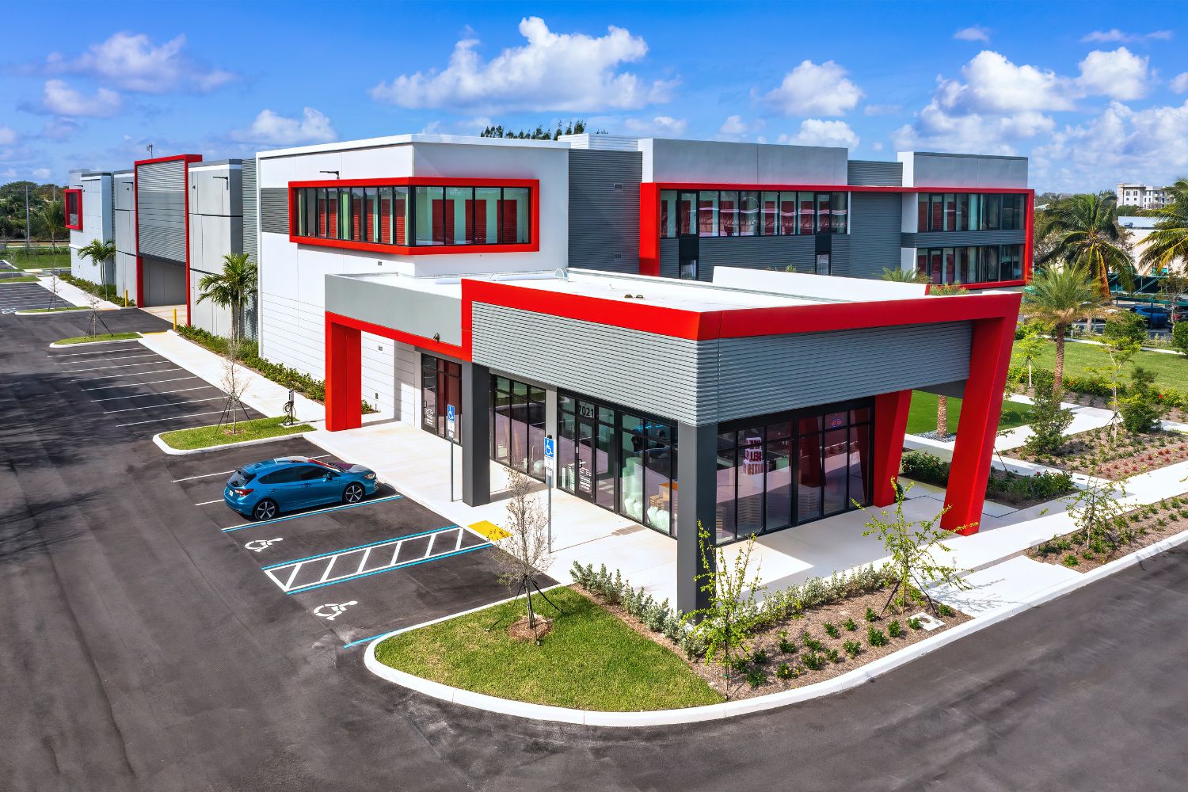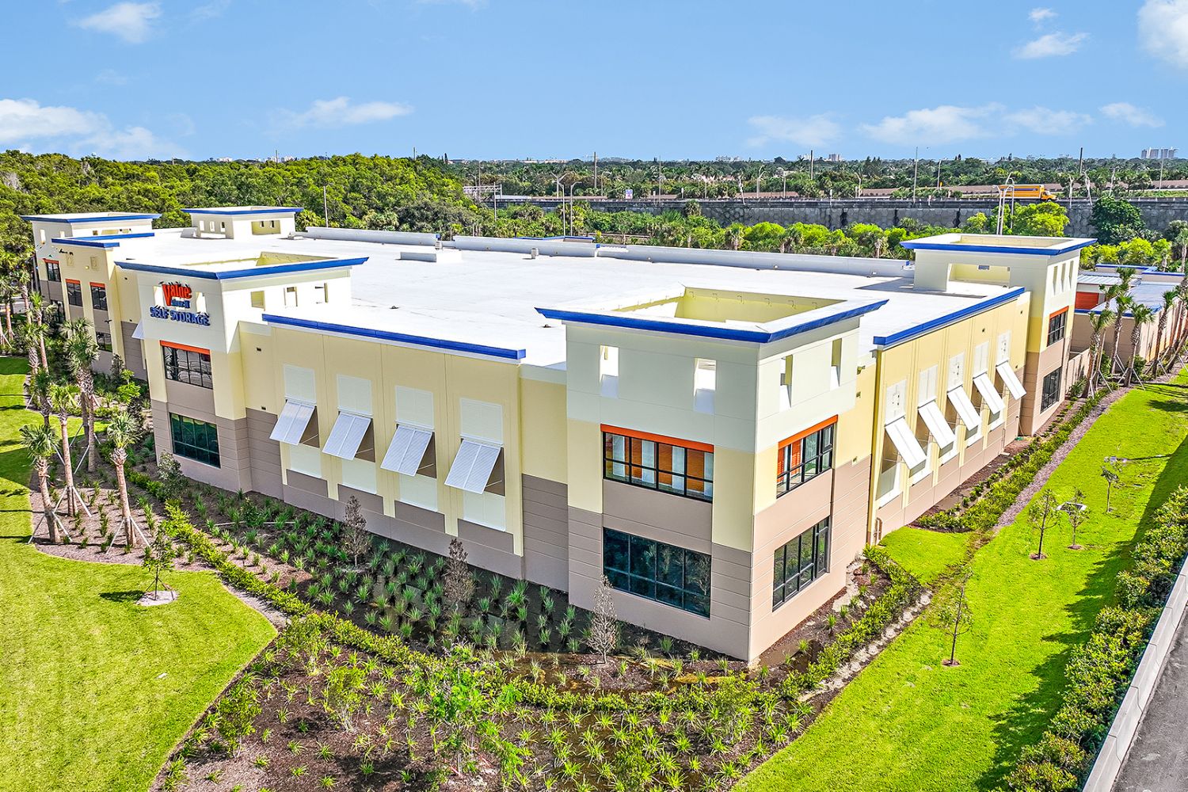
14 Aug Celebrating Excellence in Tilt-Up: Three BBM Projects Recognized with 2025 TCA Achievement Awards
BBM Structural is proud to share that three of our tilt-up projects, completed in collaboration with Kenneth R. Carlson, Architect, P.A., have been selected as 2025 Tilt-Up Achievement Award winners by the Tilt-Up Concrete Association (TCA). These awards recognize projects that exemplify the innovative and effective use of tilt-up construction in achieving both structural and architectural goals. While the official awards will be presented at the TCA Convention and Expo in Nashville this October, we take this opportunity to highlight the technical and collaborative effort behind each project.

Extra Space Self Storage – Coconut Creek
Developed by Leder Holdings, this five-story storage facility was designed by Kenneth R. Carlson, Architect, P.A., constructed by DC Construction Associates Inc., with RCX Tilt Construction Inc. serving as the tilt-up contractor.
This project was built on a zero lot line site, requiring tilt-up panel erection before the mat slab could be placed. BBM Structural worked with the project team to design leave-out sections in the slab to accommodate internal bracing. These temporary bracing points allowed for safe panel erection and were later filled to restore the slab’s continuity—allowing the construction sequence to move forward without delay.
A central feature of the project is a recessed truck loading area framed by two spandrel panels measuring 60 feet in length and weighing approximately 179 tons. These panels were temporarily stabilized with support legs until the steel framing was complete. Once removed, the space provided an unobstructed opening that balanced structural demands with operational needs.

North Boca Sentry Storage
This three-story, 121,019-square-foot facility was developed by Rosemurgy Properties, designed by Kenneth R. Carlson, Architect, P.A., built by Nolan Construction Co., and featured RCX Tilt Construction Inc. as the tilt-up contractor.
The building’s exterior shell was constructed entirely using tilt-up panels on site, with panel dimensions reaching over 63 feet in length and weights exceeding 135 tons. BBM’s structural design supported dramatic variations in panel depth, from a 7.25-inch base thickness up to 23.25 inches in select locations. These changes accommodated integrated architectural features such as deep reveals, banding, and layered projections that enhanced the building’s identity and eliminated the need for added finishes.
The complexity of these panels required close coordination between architectural intent and structural performance, particularly in wrapping panel features around corners and transitions. The result is a visually rich and structurally efficient building that demonstrates tilt-up’s full range of capabilities.

Value Store It – Boca Raton
This two-story limited access storage facility was developed by Value Store It, designed by Kenneth R. Carlson, Architect, P.A., constructed by Brickell Group Construction, and utilized RCX Tilt Construction Inc. as the tilt-up contractor.
Set on a constrained site bordered by elevated roadways, the project required BBM’s structural design to support increased building height—nearly 40 feet—for improved visibility. The design included open-corner towers and 16-inch-thick projecting cornice panels that created depth and shadow at key elevations. These elements were structurally integrated within the tilt-up system to eliminate the need for additional structural supports.
Due to limited access, the crawler crane was carefully maneuvered across the slab-on-grade, a nonstandard approach that required detailed planning. Deep foundations on the west side of the building required pour-back sequencing, and a second crane mobilization was needed for the installation of precast building caps. Despite these staging and coordination challenges, the project was delivered successfully, balancing architectural distinction with engineering precision.
Continuing a Legacy of Tilt-Up Innovation
These three award-winning projects reflect BBM Structural’s deep expertise in tilt-up engineering and our continued commitment to delivering structural systems that support bold architectural ideas and practical construction strategies. From site-constrained foundations to multi-depth panel integration, our work showcases the critical role structural engineers play in making tilt-up construction efficient, expressive, and buildable.
We’re grateful to the Tilt-Up Concrete Association for this recognition and look forward to joining our project partners in Nashville for the awards presentation this fall. These projects are not just award-winning buildings—they’re a testament to what collaboration and technical skill can achieve when tilt-up construction is approached with experience, precision, and creativity.
