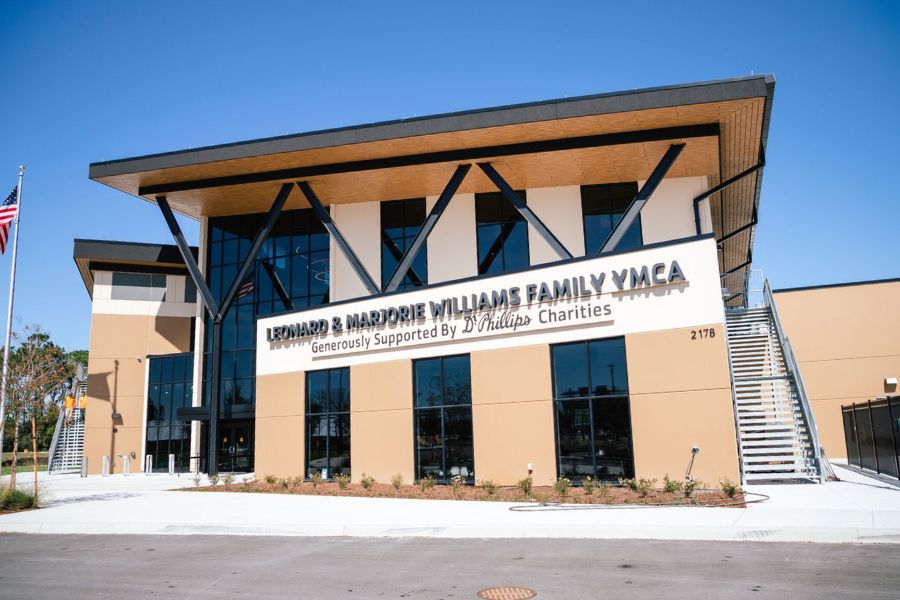
Category
Institutional and Cultural, Tilt-UpLeonard & Marjorie Williams Family YMCA
Location:
Packing District, Orlando, FL
Project Scope:
A 30,849 GSF-square-foot facility that includes the main block of the building that houses locker rooms and small multipurpose rooms on the ground level, plus a large, open gymnasium on the upper level. The subsidiary block to the west contains spaces for healthcare partners on the first floor and a group exercise studio, flex space and offices on the second floor.
Architect: RLF Architects
